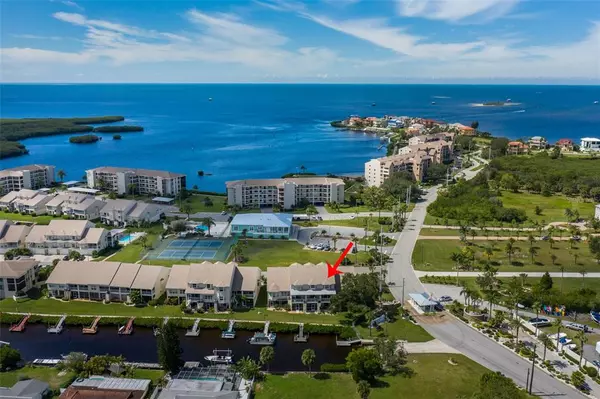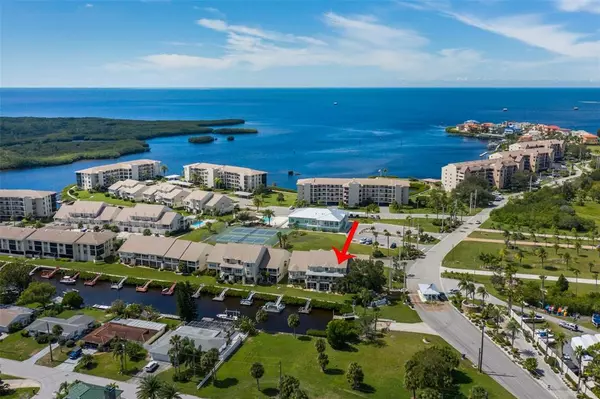$365,000
$365,000
For more information regarding the value of a property, please contact us for a free consultation.
2 Beds
3 Baths
1,439 SqFt
SOLD DATE : 06/21/2023
Key Details
Sold Price $365,000
Property Type Townhouse
Sub Type Townhouse
Listing Status Sold
Purchase Type For Sale
Square Footage 1,439 sqft
Price per Sqft $253
Subdivision Sand Pebble, Townhomes By The Gulf
MLS Listing ID W7849304
Sold Date 06/21/23
Bedrooms 2
Full Baths 2
Half Baths 1
Construction Status Appraisal,Financing,Inspections
HOA Fees $480/mo
HOA Y/N Yes
Originating Board Stellar MLS
Year Built 2001
Annual Tax Amount $4,463
Lot Size 2,178 Sqft
Acres 0.05
Property Description
Absolutely incredible Sand Pebble community and this home has it all. It is an elegant 2 bedroom 2.5 bath with bonus loft that has many multiple uses. Oversized tandem garage located in the beautiful waterfront community of Sand Pebble and as you move toward the water on the ground level there is a half bath and another room currently with a bar and sitting area but could be an office, another bedroom or just a great entertaining area. Sliding glass door that leads outside to rear porch with ample sitting that overlooks the canal that leads you to the open Gulf of Mexico. This townhome was designed with the perfect lifestyle in mind, built with thoughtfully designed living spaces, functionality & charm. You immediately feel at home with tons of natural light from the back and front of the home and grace throughout. Sunrises from your primary room and sunsets from your front porch, living room and even from the loft. 1st level offers an oversized garage that can comfortably park multiple vehicles tandem style with extra storage closet and access to the rear room. The 2nd level offers a large open fully equipped kitchen that provides the ultimate gourmet experience with custom cabinetry, stainless appliances, breakfast bar and stunning granite countertops. The open floor plan offers a dining / living room combo with cathedral ceilings, sliding door access to front open lanai with Gulf view provides a perfect place to unwind and enjoy an evening glass of wine. This level also includes a guest bedroom with canal view, bath, and sliding glass door off the bedroom to a porch. Laundry closet is located on the 3rd level. The 3rd level provides access to primary bedroom with canal view, volume ceilings, another bath with updated cabinets and loft area which can be used as an office or den and provides a view of the Gulf through the front loft windows. This townhome offers beautifully updated luxury waterproof plank flooring throughout and carpet on the stairs. This waterfront community offers 24-hour manned security gate, stunning new clubhouse with fitness, library, card room and game tables. Pool, tennis, boat ramp, fishing pier and waterfront board walk. Kayak/Boat storage upon availability with additional fee. Sand Pebble is close to shopping, medical, waterfront dining and waterfront activities, close to historic downtown New Port Richey. Easy commute to Tampa, Clearwater, and St.. Pete. Come see for yourself!
Location
State FL
County Pasco
Community Sand Pebble, Townhomes By The Gulf
Zoning PUD
Interior
Interior Features Ceiling Fans(s), High Ceilings, Living Room/Dining Room Combo, Solid Surface Counters
Heating Central, Electric
Cooling Central Air
Flooring Laminate
Fireplace false
Appliance Dishwasher, Microwave, Range, Refrigerator
Exterior
Exterior Feature Balcony, Sliding Doors
Garage Spaces 3.0
Pool Gunite, In Ground
Community Features Buyer Approval Required, Boat Ramp, Deed Restrictions, Fishing, Fitness Center, Gated, Pool, Boat Ramp, Tennis Courts, Water Access
Utilities Available Cable Connected, Electricity Connected, Water Connected
Amenities Available Fitness Center, Gated, Pickleball Court(s), Pool, Security
Waterfront true
Waterfront Description Canal - Saltwater
View Y/N 1
Water Access 1
Water Access Desc Canal - Saltwater
Roof Type Shingle
Attached Garage true
Garage true
Private Pool No
Building
Story 2
Entry Level Two
Foundation Slab
Lot Size Range 0 to less than 1/4
Sewer Public Sewer
Water Public
Structure Type Stucco
New Construction false
Construction Status Appraisal,Financing,Inspections
Schools
Elementary Schools Richey Elementary School
Middle Schools Chasco Middle-Po
High Schools Gulf High-Po
Others
Pets Allowed Yes
HOA Fee Include Guard - 24 Hour, Cable TV, Common Area Taxes, Pool, Maintenance Structure, Maintenance Grounds, Maintenance, Pool, Security, Trash
Senior Community No
Pet Size Medium (36-60 Lbs.)
Ownership Fee Simple
Monthly Total Fees $480
Acceptable Financing Cash, Conventional
Membership Fee Required Required
Listing Terms Cash, Conventional
Num of Pet 2
Special Listing Condition None
Read Less Info
Want to know what your home might be worth? Contact us for a FREE valuation!

Our team is ready to help you sell your home for the highest possible price ASAP

© 2024 My Florida Regional MLS DBA Stellar MLS. All Rights Reserved.
Bought with EXP REALTY LLC
GET MORE INFORMATION

Real Estate Advisor - Broker Associate | Lic# BK3358410






