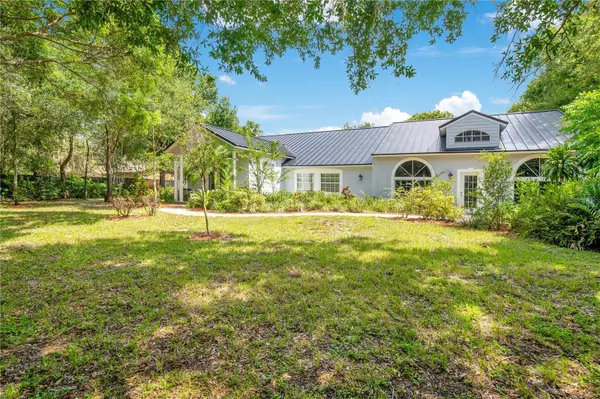$735,000
$734,999
For more information regarding the value of a property, please contact us for a free consultation.
4 Beds
3 Baths
3,267 SqFt
SOLD DATE : 11/13/2023
Key Details
Sold Price $735,000
Property Type Single Family Home
Sub Type Single Family Residence
Listing Status Sold
Purchase Type For Sale
Square Footage 3,267 sqft
Price per Sqft $224
Subdivision Runnymede Oaks Unrec
MLS Listing ID O6133459
Sold Date 11/13/23
Bedrooms 4
Full Baths 3
HOA Y/N No
Originating Board Stellar MLS
Year Built 1989
Annual Tax Amount $2,890
Lot Size 1.000 Acres
Acres 1.0
Property Description
Car Lovers Dream!!! Bring Your Electric Car. This compound has 3 garages with 6 garage spaces as well as a breeze-way work space that can easily accommodate 2 additional if not 3. Garage is wired for 50 amp upgraded electric for all your garage needs. There is also compressor lines run to all 3 garages through the ceiling. Garage 2 features a full bathroom with a separate hot water tank. Garage 3 was set up as a paint booth and has an exhaust fan but can easily be removed. Just passed the garage area is the lush expansive yard with pilar lights, fire pit, Shed that houses the water system and zoned irrigation that is on a separate well. Among the many trees are Grapefruit, Tangelo, and Ruby Red fruit trees. This unique home is nestled in the quiet community of Runnymede Oaks is not Only peaceful, secure, and serene but just may contain your dream home! Your own electric security gate at the the street gives you piece of mind that your property privacy and safety are security. The Entire acre is fully fenced for additional security and privacy. As you enter the walkway leading to the entry of the home you are surrounded by lush mature landscape. As you enter the home there is sitting area with the feel of the old south. High Tin tiled ceilings, stunning crown molding, and durable wood veneer flooring, Glass accents to maximize the natural lighting. You then enter the main living space with a built in wet bar containing a refrigerator, Ice bin, and sink for all personal or entertaining needs. To the left of the living room is the movie/Bonus room pre wired for a 7.1 Surround Sound system for all your entertainment needs, can also be converted back to an additional bedroom just beyond the bonus room is your formal dining room that features built in shelving on each side for sustainable storage. Just Beyond the dining room is the kitchen featuring solid wood cabinets, kitchen island, large pantry, built tin shelving and display cabinet, as well as full size Kenmore Elite refrigerator and deep freezer. Also, there is a Fischer and Paykel 2 drawer Dishwasher. Head back through the living room, hallway to the Master suite. The Master has sliding doors to your private seating area, as well as as a walk in closet with room for a King sized bed with additional space for a seating area, reading nook, or however you imagine the space. There is an incredible on suite bath with a stand alone shower and tile vanity. The guest bath is equally as impressive. head back towards the kitchen and you'll find the inside utility room featuring a private closet, cabinetry for additional storage and a wash sink.
Location
State FL
County Osceola
Community Runnymede Oaks Unrec
Zoning OAR1
Rooms
Other Rooms Formal Dining Room Separate, Inside Utility
Interior
Interior Features Ceiling Fans(s), Central Vaccum, Crown Molding, High Ceilings, Solid Surface Counters, Solid Wood Cabinets, Split Bedroom, Thermostat, Vaulted Ceiling(s), Walk-In Closet(s), Wet Bar
Heating Central
Cooling Central Air
Flooring Carpet, Laminate, Tile
Fireplace false
Appliance Dishwasher, Electric Water Heater, Freezer, Microwave, Range, Refrigerator, Water Softener
Laundry Inside
Exterior
Exterior Feature French Doors, Irrigation System, Lighting, Private Mailbox, Sliding Doors
Garage Bath In Garage, Boat, Electric Vehicle Charging Station(s), Garage Door Opener, Garage Faces Side, Golf Cart Parking, Oversized, Split Garage, Workshop in Garage
Garage Spaces 6.0
Fence Chain Link
Community Features Community Mailbox
Utilities Available Electricity Connected
Waterfront false
View Trees/Woods
Roof Type Metal
Parking Type Bath In Garage, Boat, Electric Vehicle Charging Station(s), Garage Door Opener, Garage Faces Side, Golf Cart Parking, Oversized, Split Garage, Workshop in Garage
Attached Garage true
Garage true
Private Pool No
Building
Lot Description In County, Landscaped, Street Dead-End, Paved
Story 2
Entry Level One
Foundation Slab
Lot Size Range 1 to less than 2
Sewer Septic Tank
Water Well
Structure Type Stucco,Wood Frame
New Construction false
Others
Senior Community No
Ownership Fee Simple
Acceptable Financing Cash, Conventional, FHA, VA Loan
Listing Terms Cash, Conventional, FHA, VA Loan
Special Listing Condition None
Read Less Info
Want to know what your home might be worth? Contact us for a FREE valuation!

Our team is ready to help you sell your home for the highest possible price ASAP

© 2024 My Florida Regional MLS DBA Stellar MLS. All Rights Reserved.
Bought with GIANKASA INTERNATIONAL REALTY
GET MORE INFORMATION

Real Estate Advisor - Broker Associate | Lic# BK3358410






