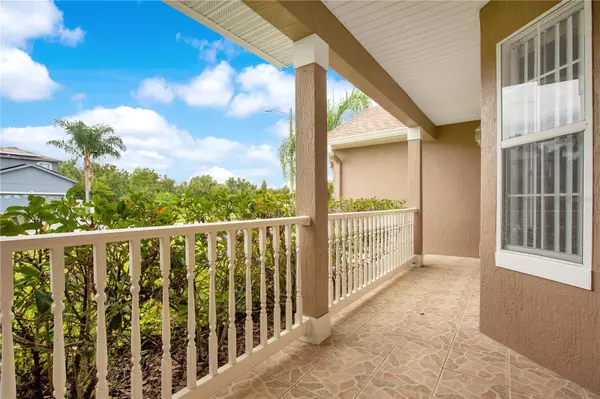$370,000
$375,000
1.3%For more information regarding the value of a property, please contact us for a free consultation.
3 Beds
2 Baths
1,576 SqFt
SOLD DATE : 11/29/2023
Key Details
Sold Price $370,000
Property Type Single Family Home
Sub Type Single Family Residence
Listing Status Sold
Purchase Type For Sale
Square Footage 1,576 sqft
Price per Sqft $234
Subdivision Magnolia Terrace Sub
MLS Listing ID S5092993
Sold Date 11/29/23
Bedrooms 3
Full Baths 2
Construction Status Inspections
HOA Y/N No
Originating Board Stellar MLS
Year Built 2003
Annual Tax Amount $3,602
Lot Size 9,147 Sqft
Acres 0.21
Lot Dimensions 70x155
Property Description
Welcome to your dream home! This spacious 3-bedroom, 2-bathroom gem boasts generously sized bedrooms, perfect for your family's comfort. The expansive, fenced-in backyard provides a private oasis for outdoor activities and relaxation. Nestled in a tranquil, small neighborhood with a low HOA, this home promises a peaceful and close-knit community. With well-maintained, all-tile flooring and a roof that's only a few years old, this property combines modern convenience and timeless elegance to make it the perfect place to call home. The tile flows seamlessly throughout the home, from the front and rear patio, complemented by vaulted ceilings and stainless steel appliances for a truly elegant living experience.
Location
State FL
County Osceola
Community Magnolia Terrace Sub
Zoning SR1B
Interior
Interior Features Ceiling Fans(s), Master Bedroom Main Floor, Open Floorplan, Split Bedroom, Walk-In Closet(s)
Heating Central
Cooling Central Air
Flooring Ceramic Tile
Fireplace false
Appliance Dishwasher, Disposal, Electric Water Heater, Range, Refrigerator
Exterior
Exterior Feature Irrigation System, Sidewalk
Garage Spaces 2.0
Utilities Available Cable Available, Electricity Connected, Phone Available, Sewer Connected, Water Connected
Roof Type Shingle
Attached Garage true
Garage true
Private Pool No
Building
Story 1
Entry Level One
Foundation Slab
Lot Size Range 0 to less than 1/4
Sewer Public Sewer
Water None
Structure Type Block
New Construction false
Construction Status Inspections
Others
Pets Allowed Cats OK, Dogs OK
Senior Community No
Ownership Fee Simple
Acceptable Financing Cash, Conventional, FHA, VA Loan
Membership Fee Required None
Listing Terms Cash, Conventional, FHA, VA Loan
Special Listing Condition None
Read Less Info
Want to know what your home might be worth? Contact us for a FREE valuation!

Our team is ready to help you sell your home for the highest possible price ASAP

© 2024 My Florida Regional MLS DBA Stellar MLS. All Rights Reserved.
Bought with EXP REALTY LLC
GET MORE INFORMATION
Real Estate Advisor - Broker Associate | Lic# BK3358410






