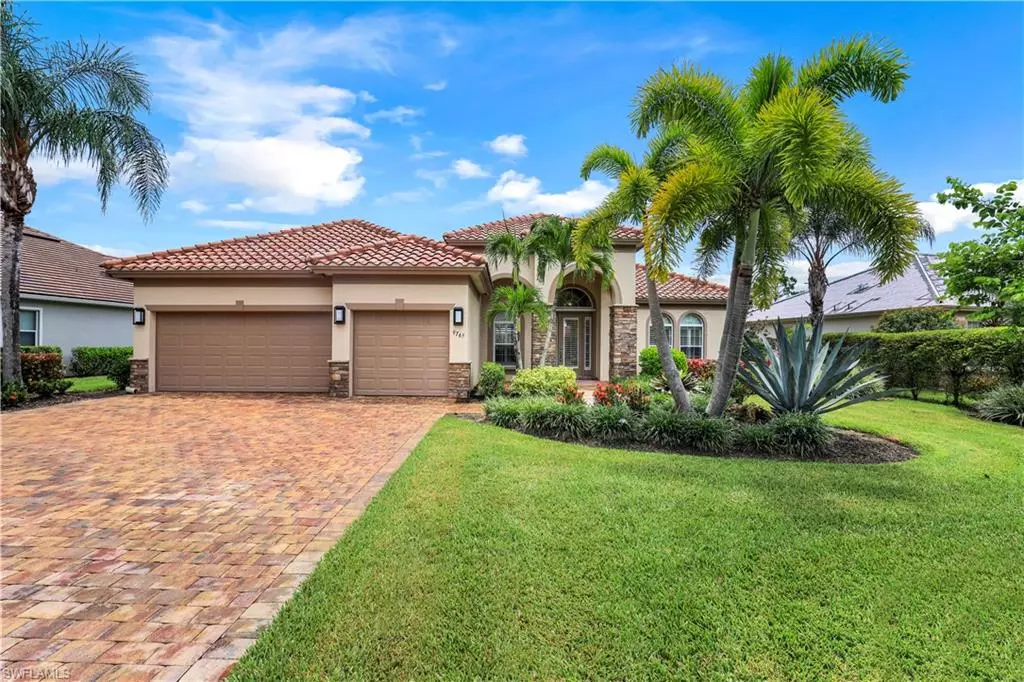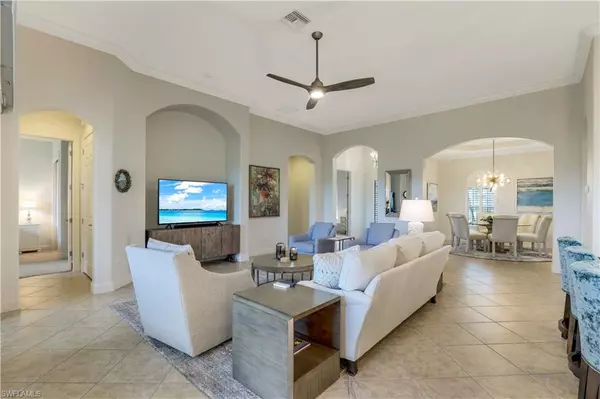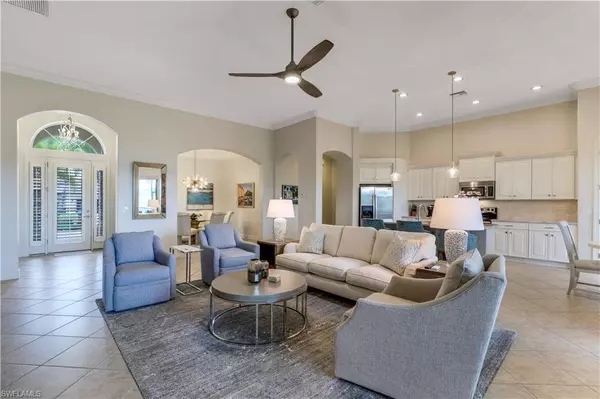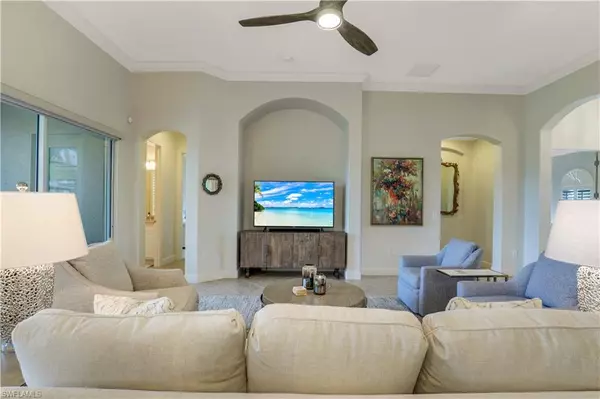$1,275,000
$1,325,000
3.8%For more information regarding the value of a property, please contact us for a free consultation.
3 Beds
3 Baths
2,404 SqFt
SOLD DATE : 04/02/2024
Key Details
Sold Price $1,275,000
Property Type Single Family Home
Sub Type Ranch,Single Family Residence
Listing Status Sold
Purchase Type For Sale
Square Footage 2,404 sqft
Price per Sqft $530
Subdivision Nickel Ridge
MLS Listing ID 223078490
Sold Date 04/02/24
Bedrooms 3
Full Baths 3
HOA Fees $757/qua
HOA Y/N Yes
Originating Board Naples
Year Built 2010
Annual Tax Amount $10,340
Tax Year 2021
Lot Size 0.270 Acres
Acres 0.27
Property Description
3+den, 3 full bath, 3 car garage single family home, 2404 sq ft for sale with golf course views in The Quarry! Immediate Full Golf Membership available March 21, 2024. Offered turnkey furnished including 40k+ in artwork. Extended screened lanai with built-in barbecue grill & propane fire table. Quartzite center island counter, newer tiled backsplash, stainless steel appliances, pantry & breakfast nook & breakfast bar. Newer furnishings throughout including lanai. Plantation shutters, electric roll down shades in kitchen/living room. Granite counters in all bathrooms. Tiled throughout with very clean shag carpet in all bedrooms & den. Room for a pool! Interior recently re-painted, home exterior upgrades with new paint colors plus stone on front entry columns and garage, front yard landscaping recently upgraded; lanai extended, other home upgrades include rounded corners by interior doors, coffered ceilings, angled floor tile. The Quarry is an upscale resort community with private 18-hole championship golf course, lakefront Beach Club, tennis, pickleball, bocce, water sports, Qbar on Stone lake, fire pits, new spectacular 18-Million dollar renovation expected completion Dec/2023
Location
State FL
County Collier
Area The Quarry
Rooms
Bedroom Description First Floor Bedroom,Master BR Ground,Split Bedrooms
Dining Room Breakfast Room, Eat-in Kitchen, Formal
Kitchen Island, Pantry
Interior
Interior Features Built-In Cabinets, French Doors, Laundry Tub, Pantry, Smoke Detectors, Vaulted Ceiling(s), Walk-In Closet(s), Window Coverings
Heating Central Electric
Flooring Carpet, Tile
Equipment Auto Garage Door, Cooktop - Electric, Dishwasher, Disposal, Dryer, Freezer, Grill - Other, Microwave, Range, Refrigerator/Icemaker, Security System, Self Cleaning Oven, Smoke Detector, Washer
Furnishings Turnkey
Fireplace No
Window Features Window Coverings
Appliance Electric Cooktop, Dishwasher, Disposal, Dryer, Freezer, Grill - Other, Microwave, Range, Refrigerator/Icemaker, Self Cleaning Oven, Washer
Heat Source Central Electric
Exterior
Exterior Feature Dock Lease, Screened Lanai/Porch, Built In Grill
Parking Features Attached
Garage Spaces 3.0
Pool Community
Community Features Clubhouse, Pool, Fitness Center, Lakefront Beach, Restaurant, Sidewalks, Street Lights, Tennis Court(s), Gated, Golf
Amenities Available Beach Club Included, Bike And Jog Path, Bike Storage, Boat Storage, Bocce Court, Cabana, Clubhouse, Community Boat Dock, Community Boat Ramp, Community Boat Slip, Pool, Spa/Hot Tub, Fitness Center, Internet Access, Lakefront Beach, Library, Marina, Pickleball, Restaurant, Sidewalk, Streetlight, Tennis Court(s), Water Skiing
Waterfront Description None
View Y/N Yes
View Golf Course
Roof Type Tile
Total Parking Spaces 3
Garage Yes
Private Pool No
Building
Lot Description Golf Course, Regular
Building Description Concrete Block,Stucco, DSL/Cable Available
Story 1
Water Central
Architectural Style Ranch, Single Family
Level or Stories 1
Structure Type Concrete Block,Stucco
New Construction No
Schools
Elementary Schools Corkscrew Elementary School
Middle Schools Oakridge Middle School
High Schools Palmetto Ridge High School
Others
Pets Allowed Yes
Senior Community No
Tax ID 68986812707
Ownership Single Family
Security Features Security System,Smoke Detector(s),Gated Community
Read Less Info
Want to know what your home might be worth? Contact us for a FREE valuation!

Our team is ready to help you sell your home for the highest possible price ASAP

Bought with Premiere Plus Realty Company
GET MORE INFORMATION

Real Estate Advisor - Broker Associate | Lic# BK3358410






