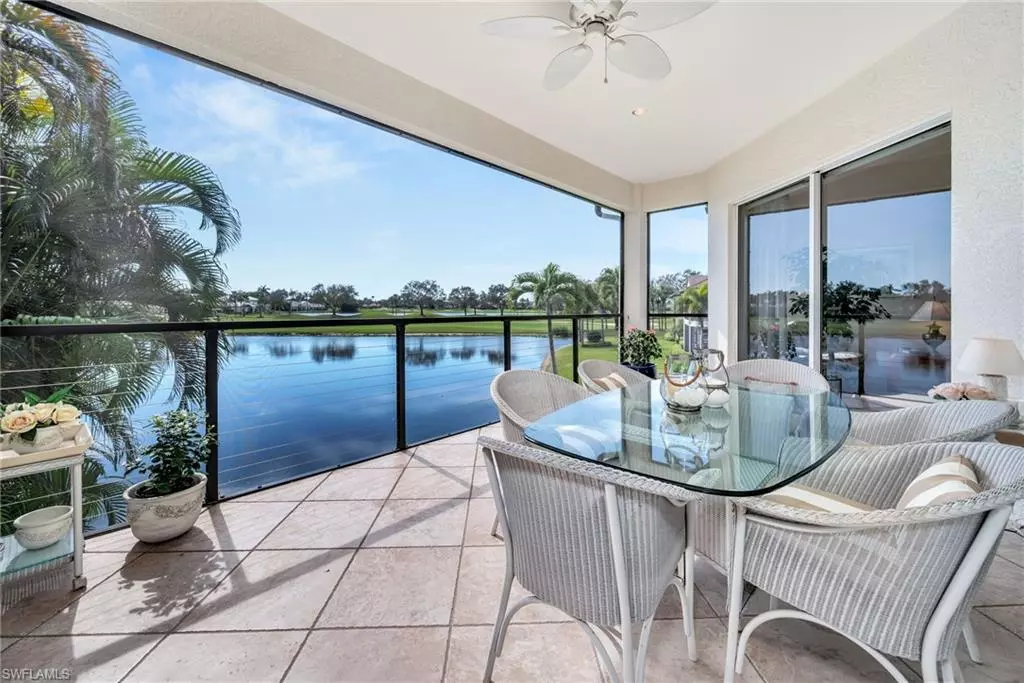$1,350,000
$1,500,000
10.0%For more information regarding the value of a property, please contact us for a free consultation.
3 Beds
3 Baths
2,866 SqFt
SOLD DATE : 04/12/2024
Key Details
Sold Price $1,350,000
Property Type Single Family Home
Sub Type 2 Story,Low Rise (1-3)
Listing Status Sold
Purchase Type For Sale
Square Footage 2,866 sqft
Price per Sqft $471
Subdivision Lancaster Square
MLS Listing ID 224012050
Sold Date 04/12/24
Bedrooms 3
Full Baths 3
HOA Fees $813/qua
HOA Y/N No
Originating Board Naples
Year Built 1998
Annual Tax Amount $7,487
Tax Year 2023
Property Description
A RARE OPPORTUNITY TO OWN THIS SPACIOUS 3 BEDROOM, 3 BATH ARTHUR RUTENBERG DESIGNED COACH HOME~THIS PROPERTY HAS A FULL GOLF MEMBERSHIP AVAILABLE TO TRANSFER~ Located on a private cull de sac with Beautiful Lake and Golf Course Views! Updated Kitchen with Newer Appliances, Center Island, Breakfast Area ~ Built-in Desk and Family Room with Bar and Custom Entertainment Center. Walk out to Lanai with New View Lanai Screen ~ Plantation Shutters. Open and Bright Dining and Living Room with Sliding Glass Doors to the Lanai ~ Wood floors ~ 3 Spacious Bedrooms ~ 3 Baths ~ Master Bedroom with Wood Floors and Plantation Shutters ~ Second and Third Bedrooms with Wood Floors and Private Bathrooms. Private Elevator ~ Oversized Two Car Garage. This is a Fabulous Opportunity!! Close to Restaurants, Shopping, Waterside Shops, Theaters, Beaches and Downtown Naples.
Location
State FL
County Collier
Area Kensington
Rooms
Dining Room Breakfast Room, Dining - Living, Eat-in Kitchen
Kitchen Built-In Desk, Island
Ensuite Laundry Laundry in Residence, Laundry Tub
Interior
Interior Features Bar, Built-In Cabinets, Custom Mirrors, Foyer, Laundry Tub, Walk-In Closet(s), Wet Bar, Window Coverings
Laundry Location Laundry in Residence,Laundry Tub
Heating Central Electric
Flooring Carpet, Tile, Wood
Equipment Auto Garage Door, Cooktop - Electric, Dishwasher, Disposal, Dryer, Microwave, Refrigerator/Freezer, Washer
Furnishings Furnished
Fireplace No
Window Features Window Coverings
Appliance Electric Cooktop, Dishwasher, Disposal, Dryer, Microwave, Refrigerator/Freezer, Washer
Heat Source Central Electric
Exterior
Exterior Feature Screened Lanai/Porch
Garage Driveway Paved, Attached
Garage Spaces 2.0
Community Features Street Lights, Gated
Amenities Available Guest Room, Internet Access, Private Membership, Streetlight, Underground Utility
Waterfront No
Waterfront Description None
View Y/N Yes
View Golf Course, Lake
Roof Type Shingle
Parking Type Driveway Paved, Attached
Total Parking Spaces 2
Garage Yes
Private Pool No
Building
Lot Description Zero Lot Line
Building Description Concrete Block,Stucco, DSL/Cable Available
Story 1
Water Central
Architectural Style Two Story, Low Rise (1-3)
Level or Stories 1
Structure Type Concrete Block,Stucco
New Construction No
Schools
Elementary Schools Oscela Elementary School
Middle Schools Pine Ridge Middle School
High Schools Barron Collier High School
Others
Pets Allowed Limits
Senior Community No
Tax ID 54470001122
Ownership Condo
Security Features Gated Community
Num of Pet 2
Read Less Info
Want to know what your home might be worth? Contact us for a FREE valuation!

Our team is ready to help you sell your home for the highest possible price ASAP

Bought with Premiere Plus Realty Company
GET MORE INFORMATION

Real Estate Advisor - Broker Associate | Lic# BK3358410






