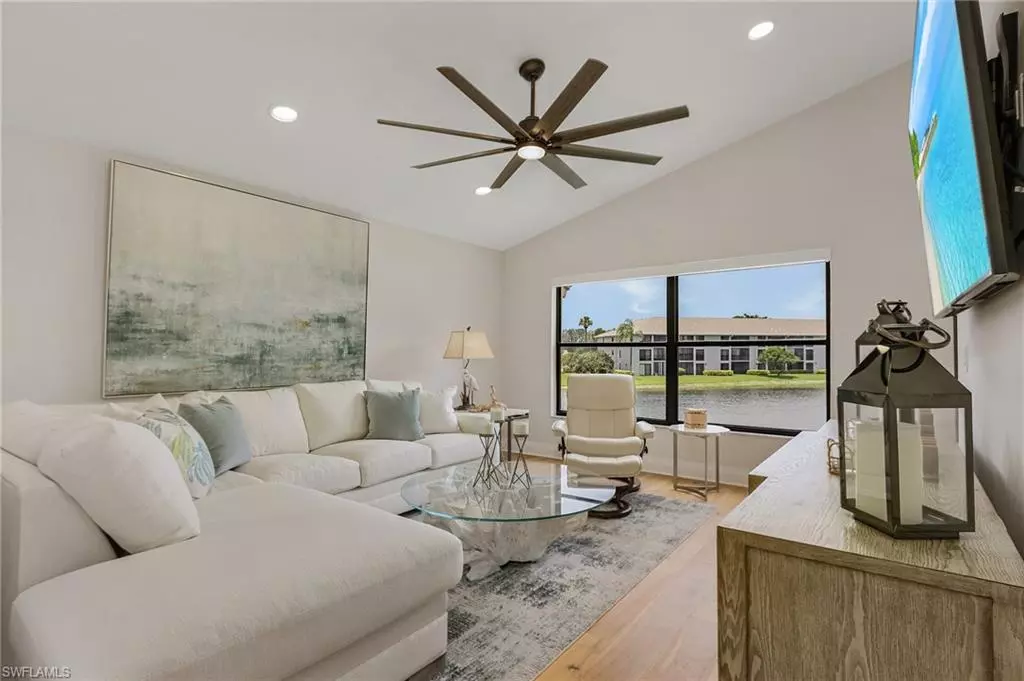$450,000
$450,000
For more information regarding the value of a property, please contact us for a free consultation.
3 Beds
2 Baths
1,343 SqFt
SOLD DATE : 07/28/2023
Key Details
Sold Price $450,000
Property Type Single Family Home
Sub Type 2 Story,Low Rise (1-3)
Listing Status Sold
Purchase Type For Sale
Square Footage 1,343 sqft
Price per Sqft $335
Subdivision Fox Club
MLS Listing ID 223045747
Sold Date 07/28/23
Bedrooms 3
Full Baths 2
Condo Fees $1,373/qua
HOA Y/N No
Originating Board Bonita Springs
Year Built 1987
Annual Tax Amount $2,546
Tax Year 2022
Property Description
Upstairs end-unit completely remodeled and sold turnkey overlooking the lake. Engineered hardwood floors, both bathrooms and kitchen completely remodeled, Frigidaire appliances along with custom furniture throughout the unit. The unit was updated with meticulous care centering on the open kitchen and living room overlooking the water. The bedrooms are separated and furnished with cozy beds and comfortable bedding. Just bring your toothbrush! Foxfire is a bundled community offering golf, tennis, Bocce, restaurants and many social activities.
The Foxfire Golf & Country Club amenities include a beautiful Arthur Hills Designed 27 Hole Golf Course, clubhouse, fitness center, 2 restaurants, 3 har-tru tennis courts, pool and 3 Bocce courts. The Club is undergoing renovations (phase II) including expanded outdoor/casual dining, fire pits, wellness center 2nd floor, 1/2 way snack bar with full bar and a new cart barn facility. All renovations to be completed Fall 2023.
Location
State FL
County Collier
Area Foxfire
Rooms
Bedroom Description Split Bedrooms
Dining Room Breakfast Bar, Dining - Living
Kitchen Pantry
Ensuite Laundry Laundry in Residence
Interior
Interior Features Pantry, Vaulted Ceiling(s), Walk-In Closet(s), Window Coverings
Laundry Location Laundry in Residence
Heating Central Electric
Flooring Wood
Equipment Cooktop - Electric, Dishwasher, Disposal, Dryer, Microwave, Range, Refrigerator/Freezer, Washer
Furnishings Turnkey
Fireplace No
Window Features Window Coverings
Appliance Electric Cooktop, Dishwasher, Disposal, Dryer, Microwave, Range, Refrigerator/Freezer, Washer
Heat Source Central Electric
Exterior
Exterior Feature Screened Lanai/Porch
Garage 1 Assigned, Covered, Guest, Attached Carport
Carport Spaces 1
Pool Community
Community Features Clubhouse, Pool, Fitness Center, Golf, Putting Green, Restaurant, Street Lights, Tennis Court(s), Gated
Amenities Available Bike Storage, Clubhouse, Pool, Spa/Hot Tub, Storage, Fitness Center, Golf Course, Hobby Room, Internet Access, Library, Play Area, Putting Green, Restaurant, Streetlight, Tennis Court(s), Underground Utility
Waterfront Yes
Waterfront Description Lake
View Y/N Yes
View Lake, Water
Roof Type Shingle
Street Surface Paved
Porch Patio
Parking Type 1 Assigned, Covered, Guest, Attached Carport
Total Parking Spaces 1
Garage No
Private Pool No
Building
Lot Description Cul-De-Sac
Building Description Concrete Block,Stucco, DSL/Cable Available
Story 1
Water Central
Architectural Style Two Story, Low Rise (1-3)
Level or Stories 1
Structure Type Concrete Block,Stucco
New Construction No
Schools
Elementary Schools Shadowlawn Elementary School
Middle Schools East Naples Middle School
High Schools Naples High School
Others
Pets Allowed Limits
Senior Community No
Pet Size 30
Tax ID 33630480009
Ownership Condo
Security Features Gated Community
Num of Pet 1
Read Less Info
Want to know what your home might be worth? Contact us for a FREE valuation!

Our team is ready to help you sell your home for the highest possible price ASAP

Bought with MVP Realty Associates LLC
GET MORE INFORMATION

Real Estate Advisor - Broker Associate | Lic# BK3358410






