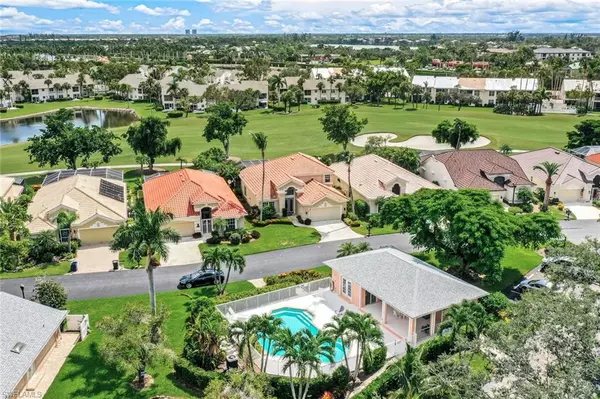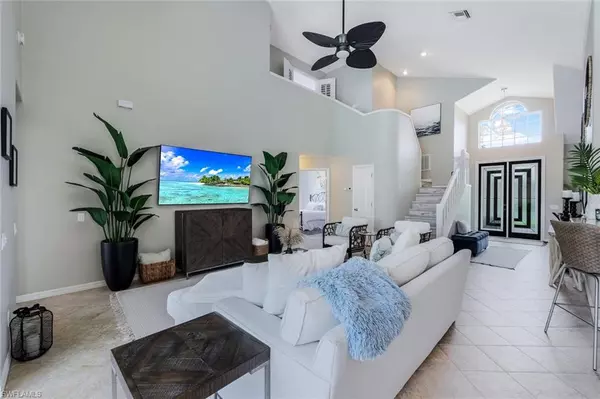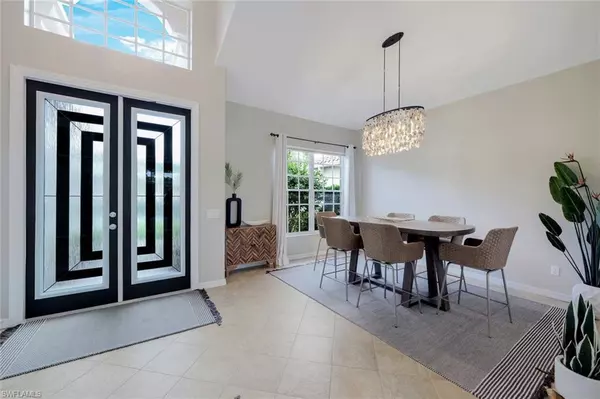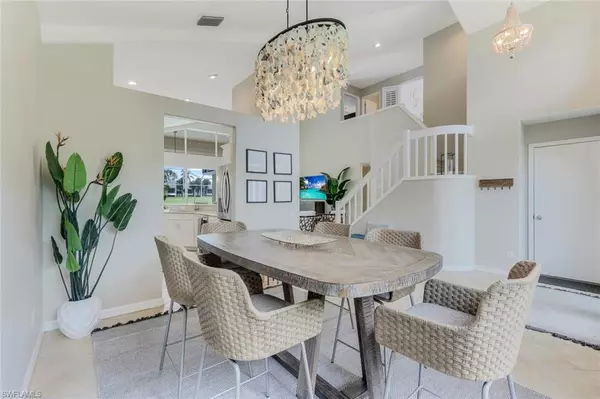$725,000
$775,000
6.5%For more information regarding the value of a property, please contact us for a free consultation.
4 Beds
3 Baths
2,413 SqFt
SOLD DATE : 04/19/2024
Key Details
Sold Price $725,000
Property Type Single Family Home
Sub Type 2 Story,Single Family Residence
Listing Status Sold
Purchase Type For Sale
Square Footage 2,413 sqft
Price per Sqft $300
Subdivision Crescent Cove
MLS Listing ID 223065527
Sold Date 04/19/24
Bedrooms 4
Full Baths 3
HOA Fees $233/qua
HOA Y/N Yes
Originating Board Florida Gulf Coast
Year Built 1995
Annual Tax Amount $8,630
Tax Year 2023
Lot Size 5,837 Sqft
Acres 0.134
Property Description
Serenity, and comfort combine in this gorgeously remodeled home, located in the prestigious Gulf Harbour Yacht & Country Club. The elegance begins at the entrance, which features custom-designed double front doors, made with impact resistant glass. Stepping inside, you’ll immediately fall in love with the professionally designed interior. And lucky you! The home is being sold turnkey furnished, so if high-end coastal chic is your vibe, consider this space move-in ready. This versatile floorplan can accommodate any living arrangement… with the primary bedroom & 1 guest suite downstairs, & 2 additional bedrooms upstairs, family & visitors have plenty of space & privacy to relax & enjoy each other’s company. The spacious lanai offers the opportunity take a dip in the pool while enjoying a view of the 7th fairway. Electric hurricane shutters offer peace of mind, along with a newer A/C (‘20), pool equipment (‘20), & water heater (‘23). The new owner has the opportunity to purchase the seller’s coveted sports membership, bypassing the one-year waitlist. Enjoy access to the championship golf course, marina, extensive tennis program, fitness center, spa, social activities & more!
Location
State FL
County Lee
Area Gulf Harbour Yacht And Country Club
Zoning PUD
Rooms
Bedroom Description First Floor Bedroom,Split Bedrooms
Dining Room Eat-in Kitchen, Formal
Ensuite Laundry Laundry in Residence
Interior
Interior Features Smoke Detectors, Vaulted Ceiling(s)
Laundry Location Laundry in Residence
Heating Central Electric
Flooring Tile
Equipment Cooktop - Electric, Dishwasher, Dryer, Microwave, Refrigerator, Smoke Detector, Washer
Furnishings Turnkey
Fireplace No
Appliance Electric Cooktop, Dishwasher, Dryer, Microwave, Refrigerator, Washer
Heat Source Central Electric
Exterior
Exterior Feature Screened Lanai/Porch
Garage Attached
Garage Spaces 2.0
Pool Below Ground, Electric Heat
Community Features Clubhouse, Fitness Center, Golf, Putting Green, Restaurant, Sidewalks, Street Lights, Tennis Court(s), Gated
Amenities Available Barbecue, Bike And Jog Path, Clubhouse, Fitness Center, Golf Course, Marina, Play Area, Putting Green, Restaurant, Sidewalk, Streetlight, Tennis Court(s)
Waterfront No
Waterfront Description None
View Y/N Yes
View Golf Course, Landscaped Area
Roof Type Tile
Porch Patio
Parking Type Attached
Total Parking Spaces 2
Garage Yes
Private Pool Yes
Building
Lot Description Cul-De-Sac
Building Description Concrete Block,Stucco, DSL/Cable Available
Story 2
Water Central
Architectural Style Two Story, Single Family
Level or Stories 2
Structure Type Concrete Block,Stucco
New Construction No
Schools
Elementary Schools Heights Elementary School
Middle Schools School Choice
High Schools School Choice
Others
Pets Allowed Limits
Senior Community No
Tax ID 30-45-24-06-00000.0240
Ownership Single Family
Security Features Smoke Detector(s),Gated Community
Num of Pet 2
Read Less Info
Want to know what your home might be worth? Contact us for a FREE valuation!

Our team is ready to help you sell your home for the highest possible price ASAP

Bought with Realty World J. PAVICH R.E.
GET MORE INFORMATION

Real Estate Advisor - Broker Associate | Lic# BK3358410






