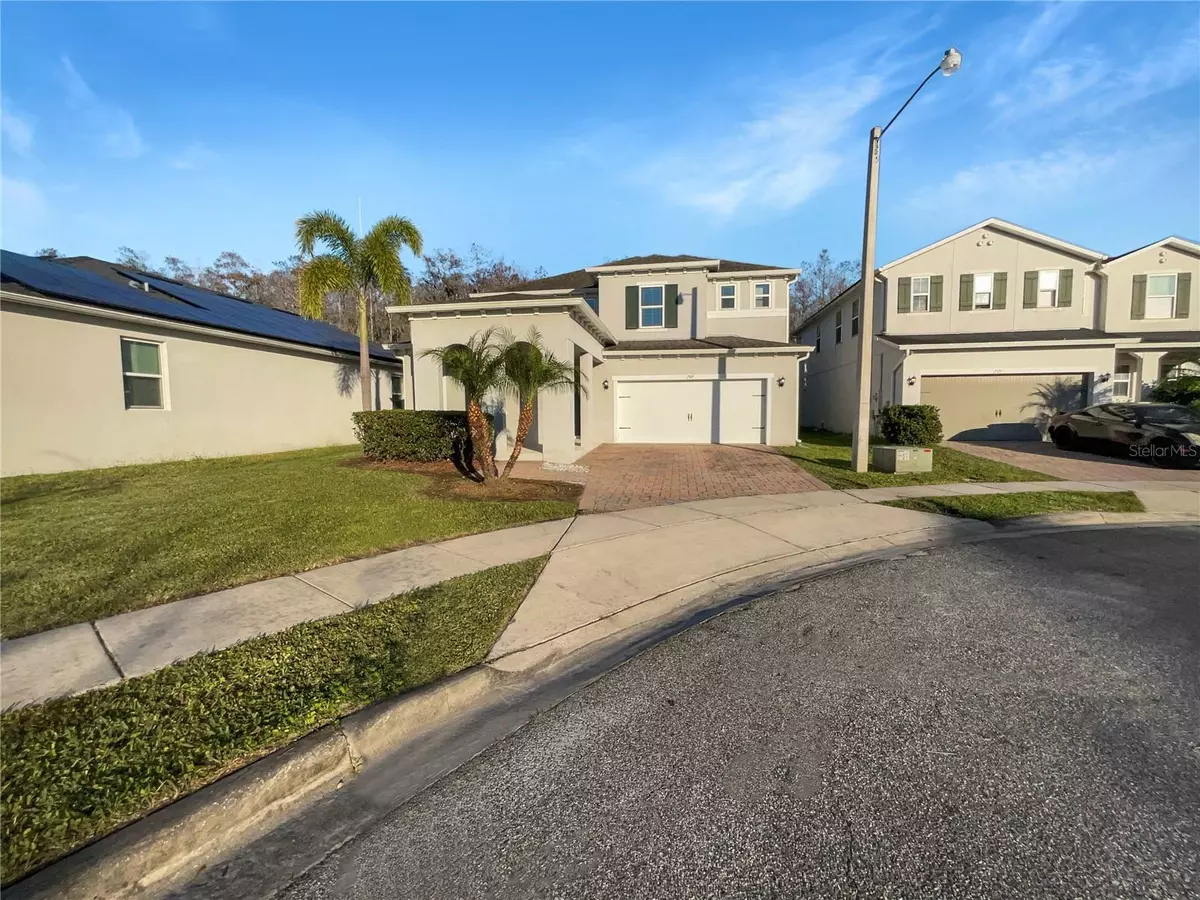$585,000
$594,000
1.5%For more information regarding the value of a property, please contact us for a free consultation.
4 Beds
3 Baths
3,024 SqFt
SOLD DATE : 04/30/2024
Key Details
Sold Price $585,000
Property Type Single Family Home
Sub Type Single Family Residence
Listing Status Sold
Purchase Type For Sale
Square Footage 3,024 sqft
Price per Sqft $193
Subdivision Enclave/Tapestry Ph 1
MLS Listing ID O6183484
Sold Date 04/30/24
Bedrooms 4
Full Baths 3
HOA Fees $94/mo
HOA Y/N Yes
Originating Board Stellar MLS
Year Built 2016
Annual Tax Amount $2,820
Lot Size 6,534 Sqft
Acres 0.15
Property Description
One or more photo(s) has been virtually staged. Nestled in a cul-de-sac, in the heart of Kissimmee, FL, 2509 Interlock Dr offers a blend of comfort and elegance. With 4 bedrooms and 3 full bathrooms, this home provides a spacious retreat for the whole family.
The inviting front porch and charming curb appeal set the tone for the warmth within. Inside, a den at the front of the house is perfect for a home office or study. The main floor also features a formal living and dining area, ideal for hosting gatherings.
The spacious kitchen is a chef's dream, with Stainless Steel appliances, granite countertops, 36-in. upper cabinets with crown molding, and a peninsula for entertaining. Upstairs, a loft, secondary bedrooms, and the master suite await. The master suite boasts two large walk-in closets and a private bath with a dual-sink vanity and frameless shower enclosure.
Community amenities include a picnic area, playground, pool, and pavilion. The Enclave at Tapestry offers easy access to the LOOP for shopping, entertainment, and dining, as well as proximity to the airport, Lake Nona, and theme parks. Experience Florida living at its finest at 2509 Interlock Dr. Schedule your showing today!
Location
State FL
County Osceola
Community Enclave/Tapestry Ph 1
Zoning SFR
Rooms
Other Rooms Inside Utility
Interior
Interior Features Ceiling Fans(s), Eat-in Kitchen, Living Room/Dining Room Combo, Open Floorplan, Solid Surface Counters, Walk-In Closet(s), Window Treatments
Heating Central, Electric
Cooling Central Air
Flooring Carpet, Ceramic Tile
Furnishings Unfurnished
Fireplace false
Appliance Built-In Oven, Dishwasher, Electric Water Heater, Microwave, Refrigerator
Laundry Electric Dryer Hookup, Inside, Washer Hookup
Exterior
Exterior Feature Rain Gutters, Sidewalk, Sliding Doors
Garage Driveway, Garage Door Opener, Ground Level
Garage Spaces 2.0
Fence Other
Community Features Community Mailbox, Park, Playground, Pool, Sidewalks
Utilities Available Electricity Connected, Sewer Connected, Street Lights, Water Connected
Amenities Available Park, Playground, Pool
Waterfront false
Roof Type Shingle
Porch Covered, Patio
Parking Type Driveway, Garage Door Opener, Ground Level
Attached Garage true
Garage true
Private Pool No
Building
Lot Description Landscaped, Sidewalk, Paved
Story 2
Entry Level Two
Foundation Slab
Lot Size Range 0 to less than 1/4
Sewer Public Sewer
Water Public
Architectural Style Florida, Traditional
Structure Type Block,Stucco
New Construction false
Schools
Elementary Schools Floral Ridge Elementary
Middle Schools Kissimmee Middle
High Schools Celebration High
Others
Pets Allowed Yes
HOA Fee Include Common Area Taxes,Pool,Recreational Facilities
Senior Community No
Ownership Fee Simple
Monthly Total Fees $94
Acceptable Financing Cash, Conventional, VA Loan
Membership Fee Required Required
Listing Terms Cash, Conventional, VA Loan
Special Listing Condition None
Read Less Info
Want to know what your home might be worth? Contact us for a FREE valuation!

Our team is ready to help you sell your home for the highest possible price ASAP

© 2024 My Florida Regional MLS DBA Stellar MLS. All Rights Reserved.
Bought with REALTY HUB
GET MORE INFORMATION

Real Estate Advisor - Broker Associate | Lic# BK3358410






