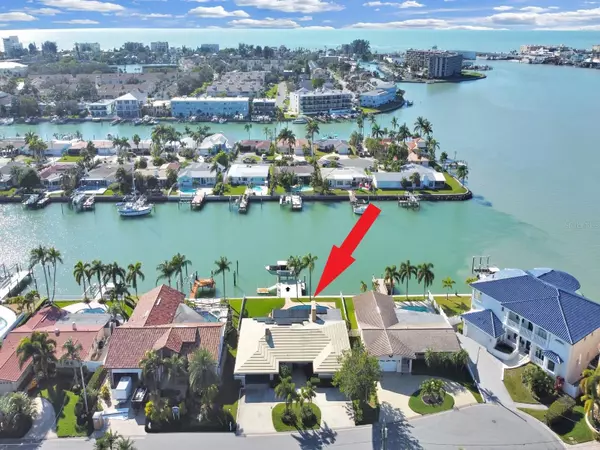$1,500,000
$1,599,900
6.2%For more information regarding the value of a property, please contact us for a free consultation.
3 Beds
3 Baths
2,545 SqFt
SOLD DATE : 08/05/2024
Key Details
Sold Price $1,500,000
Property Type Single Family Home
Sub Type Single Family Residence
Listing Status Sold
Purchase Type For Sale
Square Footage 2,545 sqft
Price per Sqft $589
Subdivision Capri Isle Sub
MLS Listing ID U8225143
Sold Date 08/05/24
Bedrooms 3
Full Baths 3
Construction Status Financing
HOA Y/N No
Originating Board Stellar MLS
Year Built 1958
Annual Tax Amount $18,420
Lot Size 10,018 Sqft
Acres 0.23
Lot Dimensions 85x118
Property Description
Back on the Market, Buyer Financing Fell Through on Previous Contract. Gulf of Mexico Breathtaking Sunset Views with West Facing Waterfront Home! 85 Ft of Deep Waters in Desirable Isle of Capri with direct access to the Gulf of Mexico thru John’s Pass! Stunning Tropical outdoor waterfront living space and Boaters Paradise that has all been updated and awaits you to just bring your Boat! Over $70,000 in recent Exterior Updates! New 500 Sq Ft Composite Boat Dock in 2022 with Water, Electricity, Fish cleaning station plus a New custom Floating Dock with racks for Kayaks and paddle boards. 19,000 Pound Deco Boat Lift was Updated in 2023 including bunks, cables, belts, and gear-boxes. All dock Pilings are Newly Vinyl-wrapped. New Sea Wall in 2022. Over $50,000 New Solar Panels installed in 2021. New AC and HVAC in 2022. New Variable Speed Pool Pump and Filter in 2022. This beautiful 2,545 Square Ft Block Home is situated on a large quiet Cul-De-Sac Lot with a circular driveway. Open floor plan welcomes you into a huge living room and formal dining room with a newly installed electric fireplace, sliding doors with Hurricane Shutters leading to a brick pavered - Lani and a gorgeous pool overlooking spectacular water-views! Updated kitchen is light and bright with Granite countertops and Breakfast Bar. Three Beautiful full Baths are New, the Home feature two Primary Bedrooms with private Baths and private doors leading to the Lanai, Pool and Backyard. Third Bedroom is also a generous size with large closets. Newly updated spacious Laundry room. Ceramic Flooring through-out (No Carpet) Two car garage with newly resurfaced flooring. (No HOA) Close to Johns Pass, St Pete Beach and Madeira Beach, fine dining, entertainment and St Pete airport. Perfect for entertaining and living the Florida Dream!
Location
State FL
County Pinellas
Community Capri Isle Sub
Direction E
Interior
Interior Features Ceiling Fans(s), Eat-in Kitchen, Kitchen/Family Room Combo, Living Room/Dining Room Combo, Open Floorplan, Primary Bedroom Main Floor, Split Bedroom, Stone Counters
Heating Electric
Cooling Central Air
Flooring Ceramic Tile
Fireplaces Type Decorative
Fireplace true
Appliance Dishwasher, Disposal, Range, Refrigerator
Laundry Inside, Laundry Room
Exterior
Exterior Feature Irrigation System, Sidewalk, Sliding Doors
Parking Features Circular Driveway, Garage Door Opener
Garage Spaces 2.0
Pool Gunite, In Ground
Utilities Available Cable Available, Cable Connected, Electricity Connected, Sewer Connected
Waterfront Description Canal - Saltwater,Gulf/Ocean to Bay,Intracoastal Waterway
View Y/N 1
Water Access 1
Water Access Desc Canal - Saltwater,Gulf/Ocean,Gulf/Ocean to Bay,Intracoastal Waterway
View Water
Roof Type Other
Porch Covered, Front Porch, Patio, Rear Porch
Attached Garage true
Garage true
Private Pool Yes
Building
Lot Description Cul-De-Sac, Landscaped, Near Marina, Near Public Transit, Sidewalk, Street Dead-End, Paved
Story 1
Entry Level One
Foundation Slab
Lot Size Range 0 to less than 1/4
Sewer Public Sewer
Water Public
Structure Type Block,Stucco
New Construction false
Construction Status Financing
Schools
Elementary Schools Azalea Elementary-Pn
Middle Schools Azalea Middle-Pn
High Schools Boca Ciega High-Pn
Others
Senior Community No
Ownership Fee Simple
Acceptable Financing Cash, Conventional
Listing Terms Cash, Conventional
Special Listing Condition None
Read Less Info
Want to know what your home might be worth? Contact us for a FREE valuation!

Our team is ready to help you sell your home for the highest possible price ASAP

© 2024 My Florida Regional MLS DBA Stellar MLS. All Rights Reserved.
Bought with KELLER WILLIAMS TAMPA CENTRAL
GET MORE INFORMATION

Real Estate Advisor - Broker Associate | Lic# BK3358410






