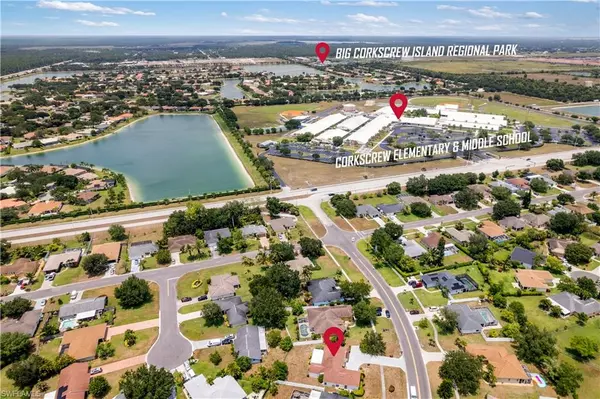$490,000
$510,000
3.9%For more information regarding the value of a property, please contact us for a free consultation.
3 Beds
2 Baths
1,952 SqFt
SOLD DATE : 08/08/2024
Key Details
Sold Price $490,000
Property Type Single Family Home
Sub Type Ranch,Single Family Residence
Listing Status Sold
Purchase Type For Sale
Square Footage 1,952 sqft
Price per Sqft $251
Subdivision Orange Tree
MLS Listing ID 224043927
Sold Date 08/08/24
Bedrooms 3
Full Baths 2
HOA Y/N Yes
Originating Board Naples
Year Built 1992
Annual Tax Amount $2,142
Tax Year 2023
Lot Size 0.270 Acres
Acres 0.27
Property Description
Experience the Florida Lifestyle in the heart of Golden Gate Estates! Welcome to the highly desirable, family-friendly neighborhood of Orange Tree. This beautiful 3-bedroom, 2-bathroom home features a bright and open floor plan with two separate living areas and upgrades throughout. With over 1950 square feet of living space, this split floor plan is perfect for entertaining friends and family. Upgrades include porcelain tile flooring, fresh interior and exterior paint, and updated light fixtures and ceiling fans. The gourmet kitchen is a chef's delight with custom wood cabinets and granite countertops. The master suite is a true retreat, offering two custom walk-in closets and an en-suite bathroom with an acrylic soaking tub and a modern tile shower. Say goodbye to high maintenance costs and enjoy all the perks of community living without breaking the bank. The master HOA fee is only $57.22 monthly ($172.00 quarterly). Community amenities include a pool, clubhouse, tennis courts, fishing pier, and playground. Conveniently located within walking distance to schools and just minutes away from Big Corkscrew Island Regional Park and the new Randall at Orange Tree Plaza development, Orange Tree offers the perfect balance of tranquility and accessibility. Don’t miss out on this incredible opportunity to enjoy the best of Florida living!
Location
State FL
County Collier
Area Orange Tree
Rooms
Bedroom Description First Floor Bedroom,Split Bedrooms
Dining Room Dining - Living
Kitchen Built-In Desk
Ensuite Laundry In Garage, Laundry Tub
Interior
Interior Features Built-In Cabinets, Cathedral Ceiling(s), Laundry Tub, Smoke Detectors, Walk-In Closet(s)
Laundry Location In Garage,Laundry Tub
Heating Central Electric
Flooring Tile
Equipment Auto Garage Door, Cooktop - Electric, Dryer, Microwave, Refrigerator, Smoke Detector, Washer, Wine Cooler
Furnishings Unfurnished
Fireplace No
Appliance Electric Cooktop, Dryer, Microwave, Refrigerator, Washer, Wine Cooler
Heat Source Central Electric
Exterior
Exterior Feature Screened Lanai/Porch
Garage Paved, Attached
Garage Spaces 2.0
Pool Community
Community Features Clubhouse, Park, Pool, Fishing, Sidewalks, Tennis Court(s)
Amenities Available Clubhouse, Park, Pool, Fishing Pier, Play Area, Sidewalk, Tennis Court(s)
Waterfront No
Waterfront Description None
View Y/N Yes
View Landscaped Area
Roof Type Shingle
Parking Type Paved, Attached
Total Parking Spaces 2
Garage Yes
Private Pool No
Building
Lot Description Regular
Story 1
Water Central
Architectural Style Ranch, Single Family
Level or Stories 1
Structure Type Concrete Block,Stucco
New Construction No
Schools
Elementary Schools Corkscrew Elementary
Middle Schools Corkscrew Middle School
High Schools Palmetto Ridge High School
Others
Pets Allowed With Approval
Senior Community No
Tax ID 64685001305
Ownership Single Family
Security Features Smoke Detector(s)
Read Less Info
Want to know what your home might be worth? Contact us for a FREE valuation!

Our team is ready to help you sell your home for the highest possible price ASAP

Bought with Premiere Plus Realty Company
GET MORE INFORMATION

Real Estate Advisor - Broker Associate | Lic# BK3358410






