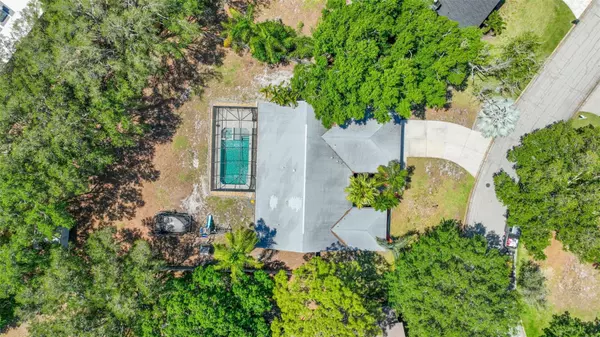$702,790
$740,000
5.0%For more information regarding the value of a property, please contact us for a free consultation.
3 Beds
3 Baths
2,523 SqFt
SOLD DATE : 09/05/2024
Key Details
Sold Price $702,790
Property Type Single Family Home
Sub Type Single Family Residence
Listing Status Sold
Purchase Type For Sale
Square Footage 2,523 sqft
Price per Sqft $278
Subdivision Settlement The
MLS Listing ID A4606382
Sold Date 09/05/24
Bedrooms 3
Full Baths 2
Half Baths 1
Construction Status Financing
HOA Fees $24/ann
HOA Y/N Yes
Originating Board Stellar MLS
Year Built 1986
Annual Tax Amount $5,043
Lot Size 0.520 Acres
Acres 0.52
Property Description
Discover a slice of paradise nestled in the heart of Sarasota at 4290 Prairie View Dr S. This distinctive home is a testament to elegance and craftsmanship, exuding charm in every nook and crevice. This property promises an unrivaled living experience.
As you step inside this captivating 3-bedroom, 2.5-bathroom abode, you're greeted by a harmony of open layout spaces that flow effortlessly under the embrace of vaulted ceilings. Spanning across 2,523 square feet, the residence proudly showcases a blend of tile and engineered hardwood flooring that extends a warm invitation to explore further.
The heart of this home is undeniably the gourmet kitchen, a dream come true for culinary enthusiasts. Granite countertops glisten under the ambient lighting, while a spacious island with seating provides the perfect stage for morning conversations over coffee or evening wine tastings. A beautifully tiled backsplash complements plenty of extra tall cabinets with crown molding, offering abundant storage solutions.
Natural light cascades through large windows, illuminating the interiors with Florida’s blissful sunshine. These vast glass panes not only accentuate the spaciousness but also serve as a gateway to the idyllic outdoor living spaces. The inclusion of high-impact upgrades and recent renovations ensures your peace of mind, allowing you to settle in without the hassle of immediate improvements.
The true jewel of this residence is the pool patio area, complete with a sunbathing platform and built-in spa. Whether you're hosting a vibrant summer party or enjoying a serene evening soak, the lanai promises endless hours of relaxation and entertainment. The large fenced yard, a rare luxury, presents an expansive canvas for your landscaping dreams or simply a safe haven for your pets and kids to roam freely.
Situated in thriving Sarasota, this property benefits from a premier location that offers the best of both worlds—a peaceful residential setting with easy access to vibrant urban amenities. Renowned for its beautiful beaches, cultural attractions, and a diverse culinary scene, Sarasota provides a lifestyle unparalleled in richness and quality. Schools, shopping, entertainment, and outdoor activities are all within close reach, ensuring your every need is catered to.
4290 Prairie View Dr S represents a rare opportunity to own a piece of Sarasota’s charm. With its unparalleled blend of luxury, comfort, and location, this property is poised to be the backdrop of your family’s most cherished memories. Embrace the lifestyle you've always dreamed of, in a home that is truly extraordinary. Dive into the elegance, bask in the comfort, and let your new life begin here. Welcome home.
Location
State FL
County Sarasota
Community Settlement The
Zoning RSFE
Direction S
Interior
Interior Features Ceiling Fans(s), Eat-in Kitchen, High Ceilings, Kitchen/Family Room Combo, Living Room/Dining Room Combo, Open Floorplan, Primary Bedroom Main Floor, Solid Surface Counters, Solid Wood Cabinets, Vaulted Ceiling(s), Walk-In Closet(s)
Heating Central, Electric
Cooling Central Air
Flooring Ceramic Tile
Fireplace false
Appliance Dishwasher, Disposal, Electric Water Heater, Exhaust Fan, Microwave, Range, Refrigerator
Laundry Laundry Room
Exterior
Exterior Feature Lighting, Rain Gutters
Garage Spaces 2.0
Pool Gunite, Heated, In Ground, Salt Water, Screen Enclosure, Self Cleaning
Community Features Deed Restrictions, Golf Carts OK
Utilities Available Cable Connected, Electricity Connected, Public, Underground Utilities
Waterfront false
Roof Type Shingle
Porch Covered, Enclosed, Porch, Screened
Attached Garage true
Garage true
Private Pool Yes
Building
Story 1
Entry Level One
Foundation Slab
Lot Size Range 1/2 to less than 1
Sewer Public Sewer
Water Public
Architectural Style Florida
Structure Type Block,Stucco
New Construction false
Construction Status Financing
Schools
Elementary Schools Fruitville Elementary
Middle Schools Mcintosh Middle
High Schools Sarasota High
Others
Pets Allowed Cats OK, Dogs OK
HOA Fee Include Maintenance Grounds,Management
Senior Community Yes
Ownership Fee Simple
Monthly Total Fees $24
Membership Fee Required Required
Special Listing Condition None
Read Less Info
Want to know what your home might be worth? Contact us for a FREE valuation!

Our team is ready to help you sell your home for the highest possible price ASAP

© 2024 My Florida Regional MLS DBA Stellar MLS. All Rights Reserved.
Bought with HARRY ROBBINS ASSOC INC
GET MORE INFORMATION

Real Estate Advisor - Broker Associate | Lic# BK3358410






