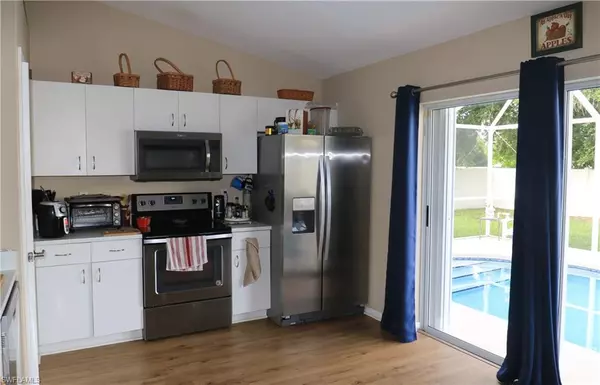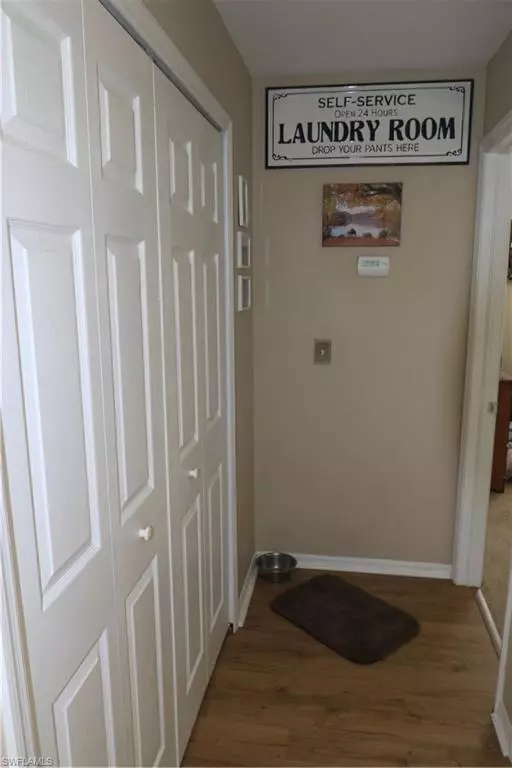$347,500
$349,500
0.6%For more information regarding the value of a property, please contact us for a free consultation.
3 Beds
2 Baths
1,431 SqFt
SOLD DATE : 09/30/2024
Key Details
Sold Price $347,500
Property Type Single Family Home
Sub Type Ranch,Single Family Residence
Listing Status Sold
Purchase Type For Sale
Square Footage 1,431 sqft
Price per Sqft $242
Subdivision Cape Coral
MLS Listing ID 224062736
Sold Date 09/30/24
Bedrooms 3
Full Baths 2
HOA Y/N No
Originating Board Florida Gulf Coast
Year Built 2001
Annual Tax Amount $3,066
Tax Year 2023
Lot Size 10,018 Sqft
Acres 0.23
Property Description
BEST VALUE Single Family POOL Home in this desirable southwest Cape Coral neighborhood! THREE Bedrooms + DEN — perfect for a growing family or if you just want space to relax and enjoy the Florida lifestyle! You’ll love the practical, open floor-plan with cathedral ceiling, Jack & Jill bathroom, and DEN which could be used as a home office or 4th Bedroom. Spacious, open Kitchen includes all appliances - Double-door Refrigerator with Icemaker, Microwave, Dishwasher, and Glass-top Range. So many extras in this lovely home – screened front entry, new luxury vinyl plank flooring, plantation shutters, PLUS a spacious backyard with your sparkling blue swimming pool surrounded by a privacy fence. The Guest bathroom features a shower/bathtub combination and connects to two of the bedrooms as well as the Den or fourth bedroom. Accordion storm shutters all around provide weather protection and energy savings; Roof 2017; A/C 2014. Appliances 2017. Ideally located on a quiet street near good schools, library, shopping, dining, and entertainment. Don’t let this one get away!
Location
State FL
County Lee
Area Cape Coral
Zoning RD-D
Rooms
Bedroom Description Split Bedrooms
Dining Room Eat-in Kitchen
Ensuite Laundry Washer/Dryer Hookup, Laundry in Residence
Interior
Interior Features Cathedral Ceiling(s), Smoke Detectors, Walk-In Closet(s), Window Coverings
Laundry Location Washer/Dryer Hookup,Laundry in Residence
Heating Central Electric
Flooring Carpet, Tile, Vinyl
Equipment Auto Garage Door, Dishwasher, Microwave, Refrigerator, Washer/Dryer Hookup
Furnishings Unfurnished
Fireplace No
Window Features Window Coverings
Appliance Dishwasher, Microwave, Refrigerator
Heat Source Central Electric
Exterior
Exterior Feature Screened Lanai/Porch
Garage Attached
Garage Spaces 2.0
Fence Fenced
Pool Below Ground, Concrete, Screen Enclosure
Amenities Available None
Waterfront No
Waterfront Description None
View Y/N Yes
View Landscaped Area
Roof Type Shingle
Parking Type Attached
Total Parking Spaces 2
Garage Yes
Private Pool Yes
Building
Lot Description Regular
Story 1
Water Central
Architectural Style Ranch, Single Family
Level or Stories 1
Structure Type Concrete Block,Stucco
New Construction No
Others
Pets Allowed Yes
Senior Community No
Tax ID 03-45-23-C3-03304.0100
Ownership Single Family
Security Features Smoke Detector(s)
Read Less Info
Want to know what your home might be worth? Contact us for a FREE valuation!

Our team is ready to help you sell your home for the highest possible price ASAP

Bought with Realty One Group MVP
GET MORE INFORMATION

Real Estate Advisor - Broker Associate | Lic# BK3358410






