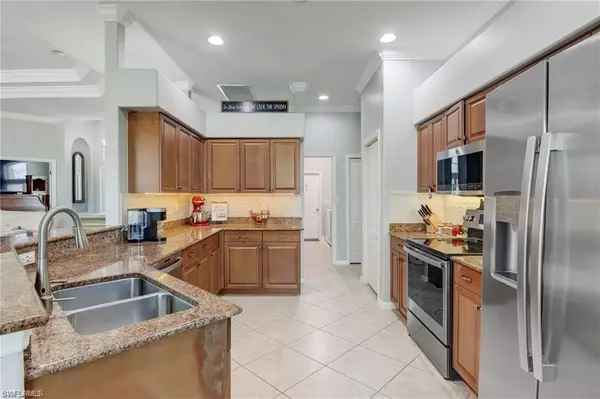$430,000
$449,000
4.2%For more information regarding the value of a property, please contact us for a free consultation.
4 Beds
2 Baths
2,196 SqFt
SOLD DATE : 10/30/2024
Key Details
Sold Price $430,000
Property Type Single Family Home
Sub Type Ranch,Single Family Residence
Listing Status Sold
Purchase Type For Sale
Square Footage 2,196 sqft
Price per Sqft $195
Subdivision Westminster
MLS Listing ID 224068793
Sold Date 10/30/24
Bedrooms 4
Full Baths 2
HOA Y/N Yes
Originating Board Florida Gulf Coast
Year Built 2004
Annual Tax Amount $4,578
Tax Year 2023
Lot Size 10,628 Sqft
Acres 0.244
Property Description
Welcome to 2239 Oxford Ridge Circle, a beautifully maintained home in Westminster Golf Club, a 24-hour gated (All ages allowed) community located a short distance to Daniels Pkwy, a significant thoroughfare to Fort Myers. This beautiful home features four bedrooms and two bathrooms, with a versatile bedroom that can serve as a den or a home office. The home offers a 3-car garage, plenty of space for vehicles, golf carts, and extra storage. Step outside to the expansive Lanai, which is perfect for outdoor entertaining. Enjoy relaxing and enjoying the Florida sunshine. This home has been meticulously cared for, with updates that include a new roof in 2019, painted top to bottom inside and out in 2022; water heater replaced in 2022; all new ceiling fans and LED lights, including the lanai, replaced in 2022, epoxy flooring in garage completed in 2022, hurricane roll down shutters on lanai added in 2023, all new faucets, senior toilets and grab bars added in the bathrooms, enhanced shelving in all closets, Shelf Genie pull-outs in the pantry and all lower kitchen cabinets in 2023, new front door with high impact glass, all east and south windows replaced with high impact glass, all appliances were purchased in 2022, plantation shutters in most of the house in 2023 as well as remote electric shades in the family room and sliding glass door to the lanai and owner's bedroom, the lanai was extended to 23' wide by 16' deep with additional landscaping to include seven bottle palm trees. Motion floodlights were added at the rear of the home. Westminster is a very active social community where residents can access golf, reciprocal golf courses, on site restaurant and bar, and other amenities, including a community center, heated swimming pool, fitness center, pickleball, and lighted tennis courts. The kids will enjoy the children's events, fundraisers, and parties. Minutes to restaurants and recreational facilities, making everyday living simple and easy. Gateway is adjacent to us and offers quick access to public and charter schools I-75, RSW Airport, Punta Gorda Airport, Jet Blue Park (home of the Boston Red Sox spring training facility), and Gulf Coast Town Center for dining, shopping, movies, entertainment, and so much more!
Location
State FL
County Lee
Area Westminster
Zoning RM-2
Rooms
Bedroom Description First Floor Bedroom,Master BR Ground,Master BR Sitting Area,Split Bedrooms
Dining Room Breakfast Bar, Breakfast Room, Dining - Family, Formal
Kitchen Pantry
Interior
Interior Features Built-In Cabinets, Disability Equipped, Laundry Tub, Pantry, Pull Down Stairs, Smoke Detectors, Tray Ceiling(s), Walk-In Closet(s), Window Coverings
Heating Central Electric
Flooring Tile, Wood
Equipment Auto Garage Door, Dishwasher, Disposal, Dryer, Microwave, Range, Refrigerator/Freezer, Refrigerator/Icemaker, Self Cleaning Oven, Smoke Detector, Washer, Washer/Dryer Hookup
Furnishings Unfurnished
Fireplace No
Window Features Window Coverings
Appliance Dishwasher, Disposal, Dryer, Microwave, Range, Refrigerator/Freezer, Refrigerator/Icemaker, Self Cleaning Oven, Washer
Heat Source Central Electric
Exterior
Exterior Feature Screened Lanai/Porch
Parking Features Deeded, Driveway Paved, Attached
Garage Spaces 3.0
Pool Community
Community Features Clubhouse, Pool, Fitness Center, Putting Green, Restaurant, Sidewalks, Street Lights, Tennis Court(s), Gated, Golf
Amenities Available Basketball Court, Billiard Room, Bocce Court, Clubhouse, Pool, Community Room, Spa/Hot Tub, Fitness Center, Pickleball, Play Area, Putting Green, Restaurant, Sidewalk, Streetlight, Tennis Court(s), Underground Utility
Waterfront Description None
View Y/N Yes
View Golf Course, Landscaped Area, Preserve, Trees/Woods
Roof Type Tile
Street Surface Paved
Porch Patio
Total Parking Spaces 3
Garage Yes
Private Pool No
Building
Lot Description Regular
Story 1
Water Central
Architectural Style Ranch, Florida, Single Family
Level or Stories 1
Structure Type Concrete Block,Stucco
New Construction No
Schools
Elementary Schools Proximity
Middle Schools School Choice
High Schools School Choice
Others
Pets Allowed Limits
Senior Community No
Tax ID 32-44-26-11-00000.0770
Ownership Single Family
Security Features Smoke Detector(s),Gated Community
Num of Pet 2
Read Less Info
Want to know what your home might be worth? Contact us for a FREE valuation!

Our team is ready to help you sell your home for the highest possible price ASAP

Bought with Keller Williams Realty Fort Myers and the Islands
GET MORE INFORMATION
Real Estate Advisor - Broker Associate | Lic# BK3358410






