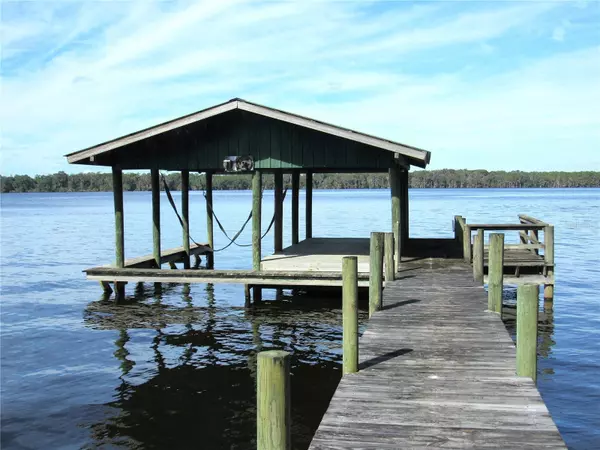$540,000
$599,000
9.8%For more information regarding the value of a property, please contact us for a free consultation.
3 Beds
2 Baths
1,968 SqFt
SOLD DATE : 12/06/2024
Key Details
Sold Price $540,000
Property Type Single Family Home
Sub Type Single Family Residence
Listing Status Sold
Purchase Type For Sale
Square Footage 1,968 sqft
Price per Sqft $274
Subdivision D H Causeys Sub
MLS Listing ID FC304531
Sold Date 12/06/24
Bedrooms 3
Full Baths 2
Construction Status Inspections
HOA Y/N No
Originating Board Stellar MLS
Year Built 1979
Annual Tax Amount $2,983
Lot Size 1.200 Acres
Acres 1.2
Lot Dimensions 120x230
Property Description
Beautiful Riverfront Property 3/2 1968 H/C sq ft with detached 2 car block garage, 1.2 Acres 130+/- river frontage, concrete bulkhead, dock with covered boat house & lift, absolutely stunning views from the home & property, mature landscaping, with many fruit trees, a Very Serene & Private setting to enjoy Old Florida at its Best. Home offers, spacious living room with woodburning brick fireplace & mantle, dinning area, Florida room glassed in on the riverfront 1st floor, owners suite also includes a large riverfront heated and cooled glassed in balcony/sitting area on the 2nd floor with exterior access to owners suite. Bring all your toys! Boats, jet skis, RV, no HOA. To enjoy the Majestic Mighty St Johns River and all that it has to offer. Located close to Lake George, Welaka, Silver Glen Springs, Salt Springs, Ocklawaha River, Resturaunts, Bars ,Marinas, some of the best inland fishing in the state.A Must See property!
Location
State FL
County Putnam
Community D H Causeys Sub
Zoning R-2
Interior
Interior Features Living Room/Dining Room Combo
Heating Central, Electric
Cooling Central Air
Flooring Carpet, Tile
Fireplaces Type Wood Burning
Fireplace true
Appliance Dishwasher, Dryer, Electric Water Heater, Range, Refrigerator
Laundry Outside
Exterior
Exterior Feature Rain Gutters
Garage Spaces 2.0
Fence Chain Link
Utilities Available Electricity Connected
Waterfront Description River Front
View Y/N 1
Water Access 1
Water Access Desc River
View Water
Roof Type Metal,Shingle
Porch Covered, Enclosed, Porch, Rear Porch
Attached Garage false
Garage true
Private Pool No
Building
Lot Description Oversized Lot
Entry Level Two
Foundation Slab
Lot Size Range 1 to less than 2
Sewer Septic Tank
Water Well
Architectural Style Traditional
Structure Type Brick,Metal Siding,Wood Frame
New Construction false
Construction Status Inspections
Others
Senior Community No
Ownership Fee Simple
Acceptable Financing Cash, Conventional
Listing Terms Cash, Conventional
Special Listing Condition None
Read Less Info
Want to know what your home might be worth? Contact us for a FREE valuation!

Our team is ready to help you sell your home for the highest possible price ASAP

© 2024 My Florida Regional MLS DBA Stellar MLS. All Rights Reserved.
Bought with STELLAR NON-MEMBER OFFICE
GET MORE INFORMATION

Real Estate Advisor - Broker Associate | Lic# BK3358410






