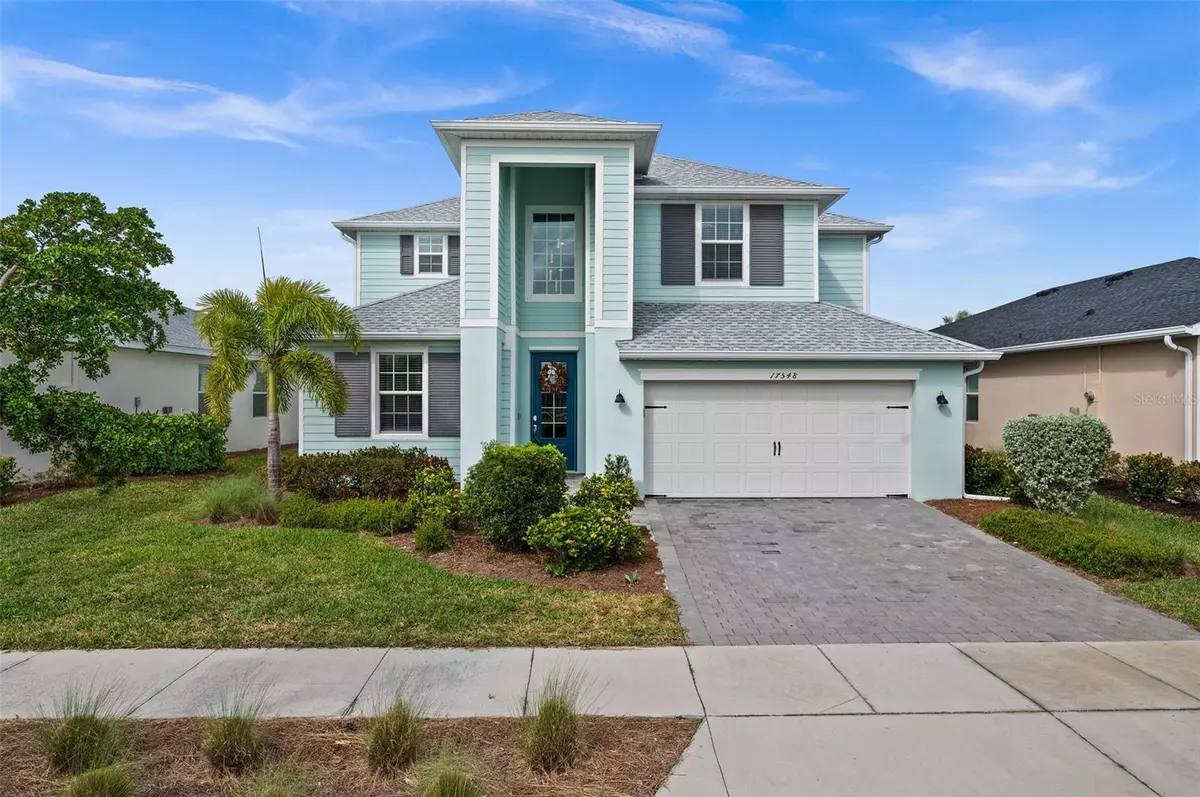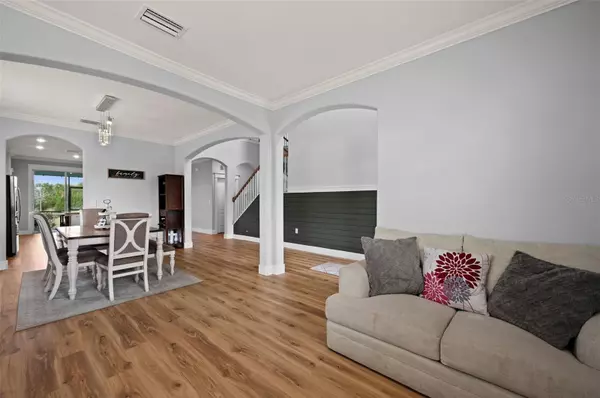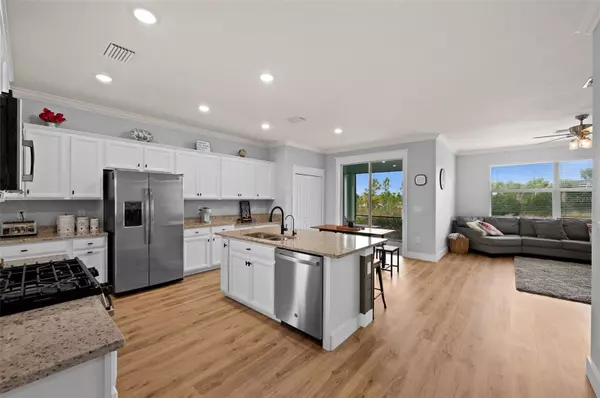$530,000
$545,000
2.8%For more information regarding the value of a property, please contact us for a free consultation.
5 Beds
3 Baths
3,343 SqFt
SOLD DATE : 12/12/2024
Key Details
Sold Price $530,000
Property Type Single Family Home
Sub Type Single Family Residence
Listing Status Sold
Purchase Type For Sale
Square Footage 3,343 sqft
Price per Sqft $158
Subdivision Babcock Ranch Community Ph 2B
MLS Listing ID C7499978
Sold Date 12/12/24
Bedrooms 5
Full Baths 3
Construction Status Inspections
HOA Fees $271/qua
HOA Y/N Yes
Originating Board Stellar MLS
Year Built 2021
Annual Tax Amount $8,353
Lot Size 8,276 Sqft
Acres 0.19
Property Description
Welcome to your DREAM HOME, situated within walking distance of the vibrant Babcock Ranch Neighborhood Schools! This stunning two-story residence offers 5 bedrooms, 3 bathrooms, and a 3-car tandem garage with ample storage space. Located on a tranquil street that ends in a cul-de-sac, this home boasts a bright open floor plan with high ceilings and elegant crown molding. The gourmet kitchen is a chef's delight, featuring stainless steel appliances, a gas range, granite countertops, an island with a breakfast bar, and a closet pantry. Entertain effortlessly in the open family and dining rooms that flow seamlessly into the kitchen and living room. The first floor includes a convenient guest bedroom with a nearby bathroom, while upstairs, you'll discover a spacious loft, a large media room with double doors perfect for movie nights, a luxurious master bedroom with two closets and a private bathroom, and 3 additional bedrooms with built-in closets. Relish in the serene views as the home overlooks a picturesque preserve and lake. Located in a phase with completed construction, this home offers a peaceful living environment. Enjoy an active lifestyle with community amenities including a pool, tennis courts, and a park, all without the need for flood insurance. This home combines comfort, elegance, and modern living in a dynamic community. Don't miss your chance to make this beautiful house your forever home. Schedule your showing TODAY!!
Location
State FL
County Charlotte
Community Babcock Ranch Community Ph 2B
Zoning BOZD
Rooms
Other Rooms Bonus Room, Family Room, Loft
Interior
Interior Features Built-in Features, Ceiling Fans(s), Crown Molding, Eat-in Kitchen, High Ceilings, Living Room/Dining Room Combo, Open Floorplan, PrimaryBedroom Upstairs, Smart Home, Solid Surface Counters, Thermostat, Walk-In Closet(s)
Heating Central, Electric
Cooling Central Air
Flooring Carpet, Vinyl
Fireplaces Type Living Room
Furnishings Unfurnished
Fireplace true
Appliance Dishwasher, Dryer, Microwave, Range, Refrigerator, Washer, Water Filtration System
Laundry Inside, Laundry Room
Exterior
Exterior Feature Hurricane Shutters, Irrigation System, Lighting, Sliding Doors
Parking Features Driveway, Garage Door Opener, Tandem
Garage Spaces 3.0
Community Features Clubhouse, Community Mailbox, Deed Restrictions, Gated Community - No Guard, Golf Carts OK, Irrigation-Reclaimed Water, Park, Playground, Pool, Racquetball, Restaurant, Sidewalks, Tennis Courts
Utilities Available BB/HS Internet Available, Cable Available, Electricity Connected, Sewer Connected, Water Connected
Amenities Available Clubhouse, Gated, Maintenance, Park, Playground, Pool, Tennis Court(s)
View Y/N 1
View Trees/Woods, Water
Roof Type Shingle
Porch Rear Porch, Screened
Attached Garage true
Garage true
Private Pool No
Building
Lot Description In County, Landscaped, Near Golf Course, Sidewalk, Paved
Story 2
Entry Level Two
Foundation Slab
Lot Size Range 0 to less than 1/4
Sewer Public Sewer
Water Public
Structure Type Block,Stucco,Vinyl Siding,Wood Frame
New Construction false
Construction Status Inspections
Schools
Elementary Schools East Elementary
Middle Schools Punta Gorda Middle
High Schools Charlotte High
Others
Pets Allowed Yes
HOA Fee Include Pool,Internet,Maintenance Grounds,Security
Senior Community No
Ownership Fee Simple
Monthly Total Fees $271
Acceptable Financing Cash, Conventional, FHA, VA Loan
Membership Fee Required Required
Listing Terms Cash, Conventional, FHA, VA Loan
Special Listing Condition None
Read Less Info
Want to know what your home might be worth? Contact us for a FREE valuation!

Our team is ready to help you sell your home for the highest possible price ASAP

© 2024 My Florida Regional MLS DBA Stellar MLS. All Rights Reserved.
Bought with STELLAR NON-MEMBER OFFICE
GET MORE INFORMATION

Real Estate Advisor - Broker Associate | Lic# BK3358410






