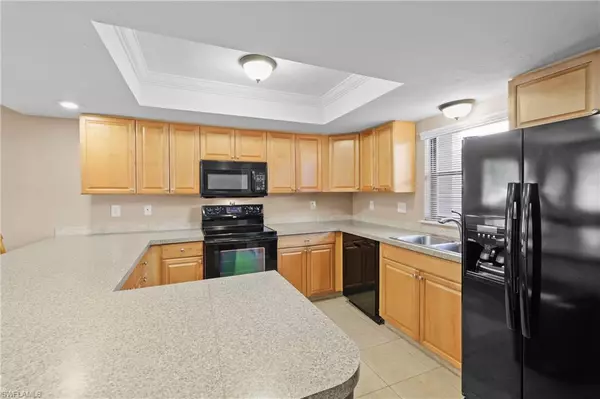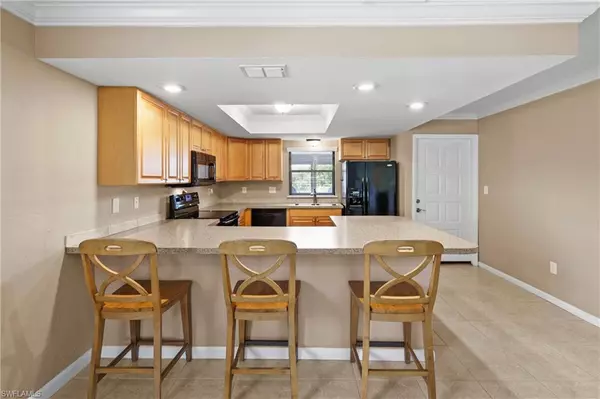$175,000
$185,000
5.4%For more information regarding the value of a property, please contact us for a free consultation.
2 Beds
2 Baths
1,026 SqFt
SOLD DATE : 12/16/2024
Key Details
Sold Price $175,000
Property Type Single Family Home
Sub Type Ranch,Low Rise (1-3)
Listing Status Sold
Purchase Type For Sale
Square Footage 1,026 sqft
Price per Sqft $170
Subdivision Countryside Of Cape Coral
MLS Listing ID 224071613
Sold Date 12/16/24
Bedrooms 2
Full Baths 2
HOA Fees $367/mo
HOA Y/N Yes
Originating Board Florida Gulf Coast
Year Built 1986
Annual Tax Amount $830
Tax Year 2023
Lot Size 4,486 Sqft
Acres 0.103
Property Description
LOW HOA ONLY $367 per month and NO FLOOD Insurance required on your 2 bedroom 2 bath perfectly sized home! Enjoy a bright FIRST floor END unit with tons of windows and a short walk to the POOL! INDOOR laundry room for your convenience! Animal friendly community with extra storage closet and a carport right in front of your door! NEW carpet and pad in both bedrooms! Exterior of the building was recently painted and looking great! New ROOF in 2021 No Assessments from Ian! HOA includes exterior insurance, landscaping, heated community pool, exterior pest control, reserves, water, sewer, and trash removal. Close to shopping, restaurants and more! NOT a 55+ community
Location
State FL
County Lee
Area Countryside Of Cape Coral
Rooms
Bedroom Description First Floor Bedroom,Master BR Ground,Split Bedrooms
Dining Room Breakfast Bar, Dining - Living
Kitchen Pantry
Interior
Interior Features Pantry, Smoke Detectors, Walk-In Closet(s), Wet Bar, Window Coverings
Heating Central Electric
Flooring Carpet, Tile
Equipment Cooktop - Electric, Dishwasher, Disposal, Dryer, Freezer, Microwave, Range, Refrigerator/Freezer, Self Cleaning Oven, Smoke Detector, Washer, Washer/Dryer Hookup
Furnishings Unfurnished
Fireplace No
Window Features Window Coverings
Appliance Electric Cooktop, Dishwasher, Disposal, Dryer, Freezer, Microwave, Range, Refrigerator/Freezer, Self Cleaning Oven, Washer
Heat Source Central Electric
Exterior
Exterior Feature Screened Lanai/Porch
Parking Features 1 Assigned, Covered, Guest, Paved, Detached Carport
Carport Spaces 1
Pool Community
Community Features Pool
Amenities Available Pool, Storage
Waterfront Description None
View Y/N Yes
View Landscaped Area, Pool/Club
Roof Type Shingle
Porch Patio
Total Parking Spaces 1
Garage No
Private Pool No
Building
Building Description Concrete Block,Stucco, DSL/Cable Available
Story 2
Water Central
Architectural Style Ranch, Low Rise (1-3)
Level or Stories 2
Structure Type Concrete Block,Stucco
New Construction No
Others
Pets Allowed Limits
Senior Community No
Pet Size 30
Tax ID 06-45-24-C4-02501.1040
Ownership Condo
Security Features Smoke Detector(s)
Num of Pet 1
Read Less Info
Want to know what your home might be worth? Contact us for a FREE valuation!

Our team is ready to help you sell your home for the highest possible price ASAP

Bought with Realty One Group MVP
GET MORE INFORMATION

Real Estate Advisor - Broker Associate | Lic# BK3358410






