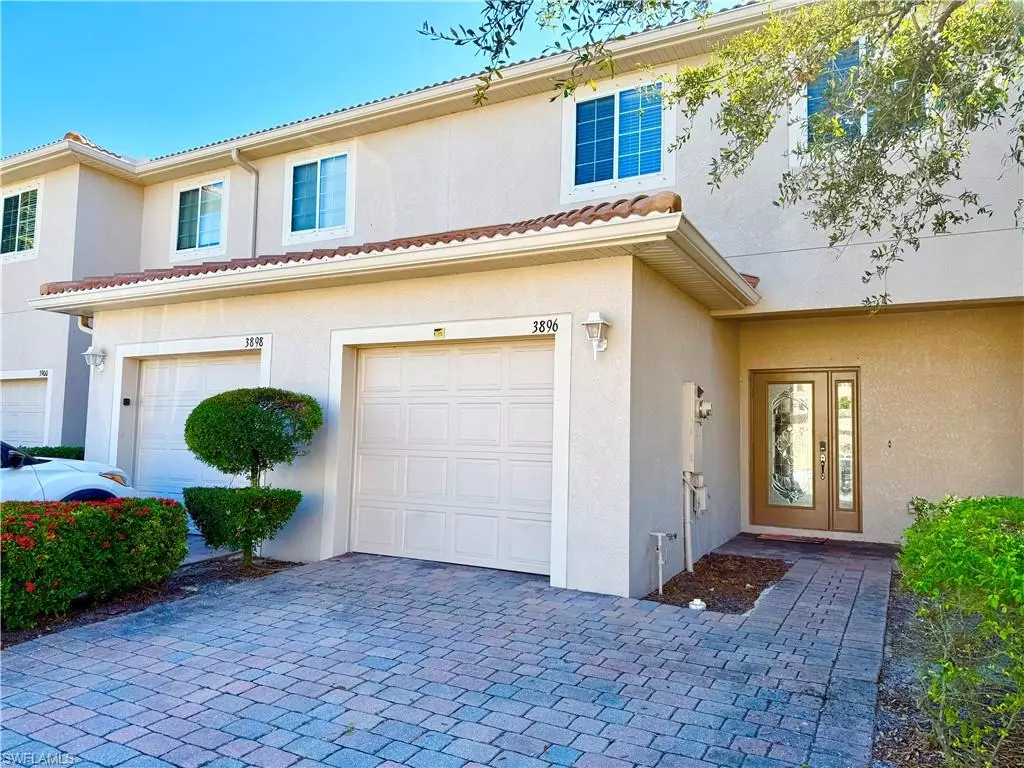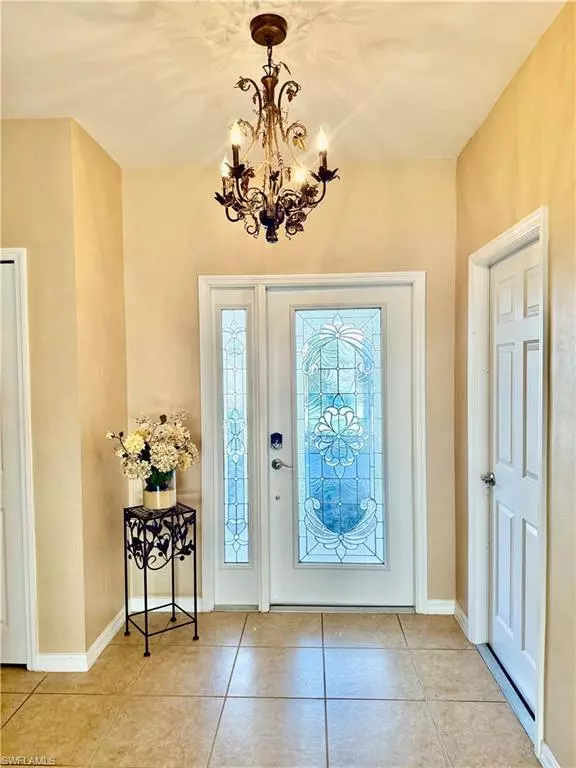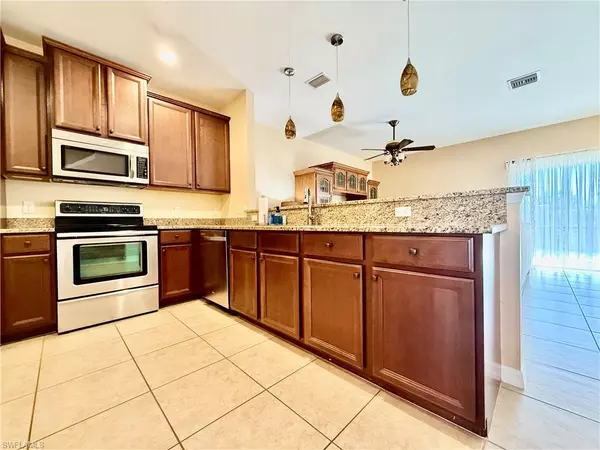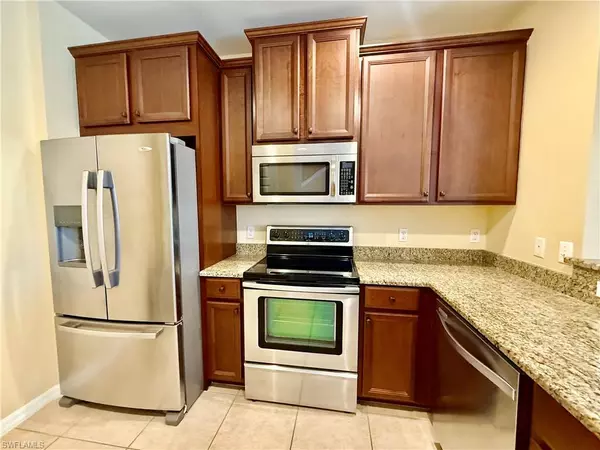$260,000
$259,000
0.4%For more information regarding the value of a property, please contact us for a free consultation.
3 Beds
3 Baths
1,566 SqFt
SOLD DATE : 01/17/2025
Key Details
Sold Price $260,000
Property Type Single Family Home
Sub Type 2 Story,Townhouse
Listing Status Sold
Purchase Type For Sale
Square Footage 1,566 sqft
Price per Sqft $166
Subdivision Townhomes Of San Simeon
MLS Listing ID 224096739
Sold Date 01/17/25
Bedrooms 3
Full Baths 2
Half Baths 1
HOA Fees $345/mo
HOA Y/N No
Originating Board Naples
Year Built 2011
Annual Tax Amount $3,438
Tax Year 2023
Lot Size 2,221 Sqft
Acres 0.051
Property Description
This 3-bedroom, 2.5-bathroom townhome with a versatile bonus area and an attached one-car garage is ready for your creative vision. With a solid layout and great bones, it offers endless potential for modern updates and personal touches to make it truly shine. The kitchen features stainless steel appliances, a pantry, wooden cabinetry, and granite countertops, flowing seamlessly into the dining area and leading to the screened lanai and backyard space—perfect for designing your ideal outdoor retreat. All bedrooms are located upstairs, including the Master Suite, which boasts a walk-in closet and an en-suite bathroom with a separate shower.
Furniture can be included at no additional value, and the home is attractively priced as-is, with or without furnishings. The building features a brand-new tile roof (2024), ensuring durability and a modern aesthetic. This property offers the perfect blend of comfort and convenience, with excellent connectivity to a wide range of shopping, dining, and entertainment options.
Location
State FL
County Lee
Area Townhomes Of San Simeon
Zoning B-1
Rooms
Bedroom Description Master BR Upstairs,Split Bedrooms
Dining Room Breakfast Bar, Dining - Living
Kitchen Pantry
Interior
Interior Features Foyer, Smoke Detectors, Walk-In Closet(s), Window Coverings
Heating Central Electric
Flooring Carpet, Tile
Equipment Auto Garage Door, Dishwasher, Disposal, Dryer, Microwave, Range, Refrigerator/Icemaker, Smoke Detector, Washer
Furnishings Partially
Fireplace No
Window Features Window Coverings
Appliance Dishwasher, Disposal, Dryer, Microwave, Range, Refrigerator/Icemaker, Washer
Heat Source Central Electric
Exterior
Exterior Feature Screened Balcony, Screened Lanai/Porch
Parking Features Attached
Garage Spaces 1.0
Pool Community
Community Features Clubhouse, Pool, Fitness Center, Gated
Amenities Available Clubhouse, Pool, Community Room, Spa/Hot Tub, Fitness Center, Play Area, Underground Utility
Waterfront Description None
View Y/N Yes
View Landscaped Area
Roof Type Tile
Total Parking Spaces 1
Garage Yes
Private Pool No
Building
Lot Description Zero Lot Line
Story 2
Water Central
Architectural Style Two Story, Townhouse
Level or Stories 2
Structure Type Concrete Block,Wood Frame,Stucco
New Construction No
Schools
Elementary Schools School Choice
Middle Schools School Choice
High Schools School Choice
Others
Pets Allowed With Approval
Senior Community No
Tax ID 33-44-25-P4-00700.0400
Ownership Single Family
Security Features Smoke Detector(s),Gated Community
Read Less Info
Want to know what your home might be worth? Contact us for a FREE valuation!

Our team is ready to help you sell your home for the highest possible price ASAP

Bought with Jones & Co Realty
GET MORE INFORMATION
Real Estate Advisor - Broker Associate | Lic# BK3358410






